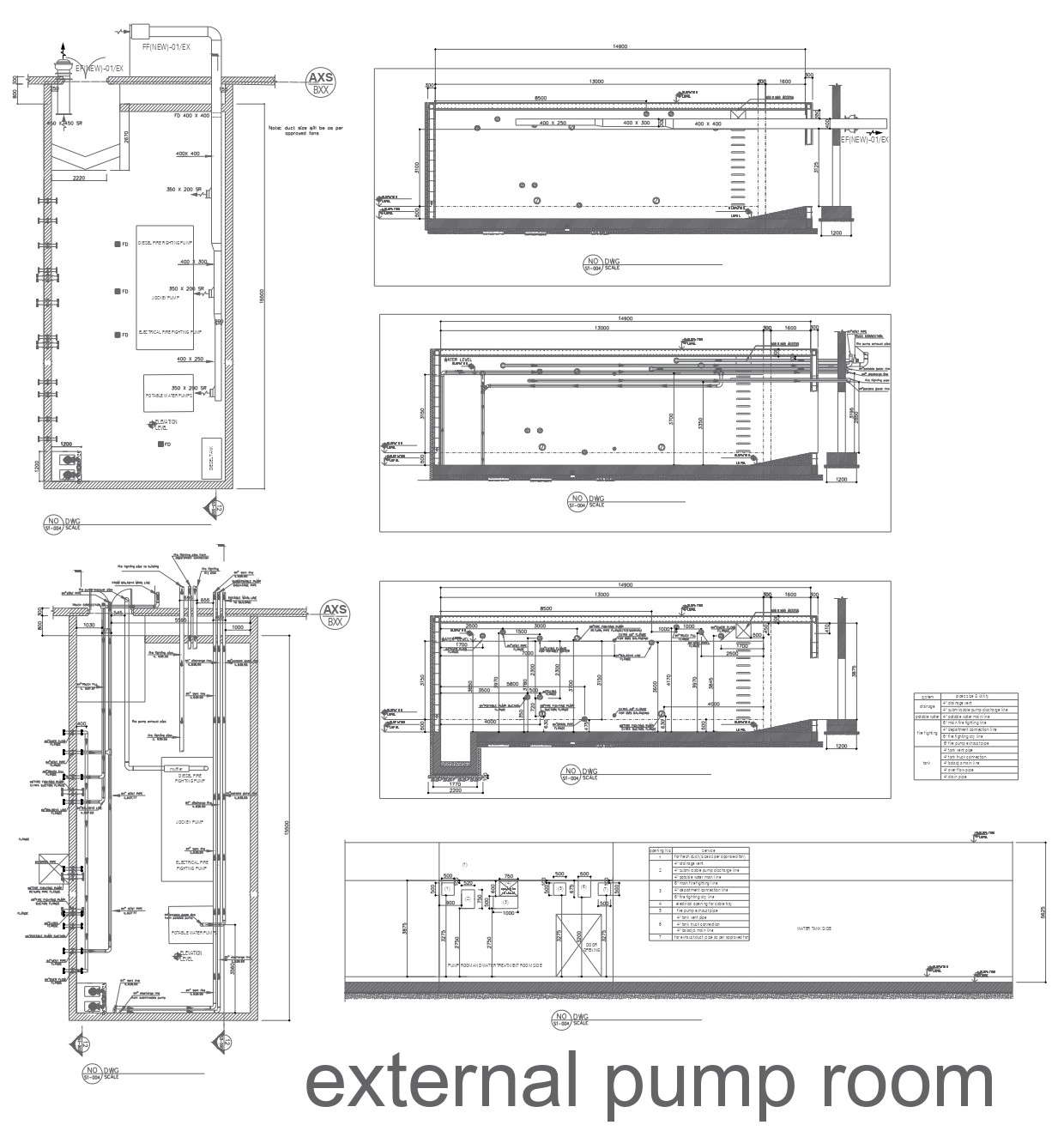
Discover the External Pump Room Layout Plan in this easy-to-access DWG file. This CAD drawing provides a detailed layout plan for the external pump room, offering a clear visualization of its design. With this AutoCAD file, you can efficiently access and explore the intricacies of the pump room layout, aiding in your project planning and execution. Whether you're an engineer, architect, or contractor, this DWG file simplifies the process of understanding the external pump room's configuration, ensuring seamless integration into your project.