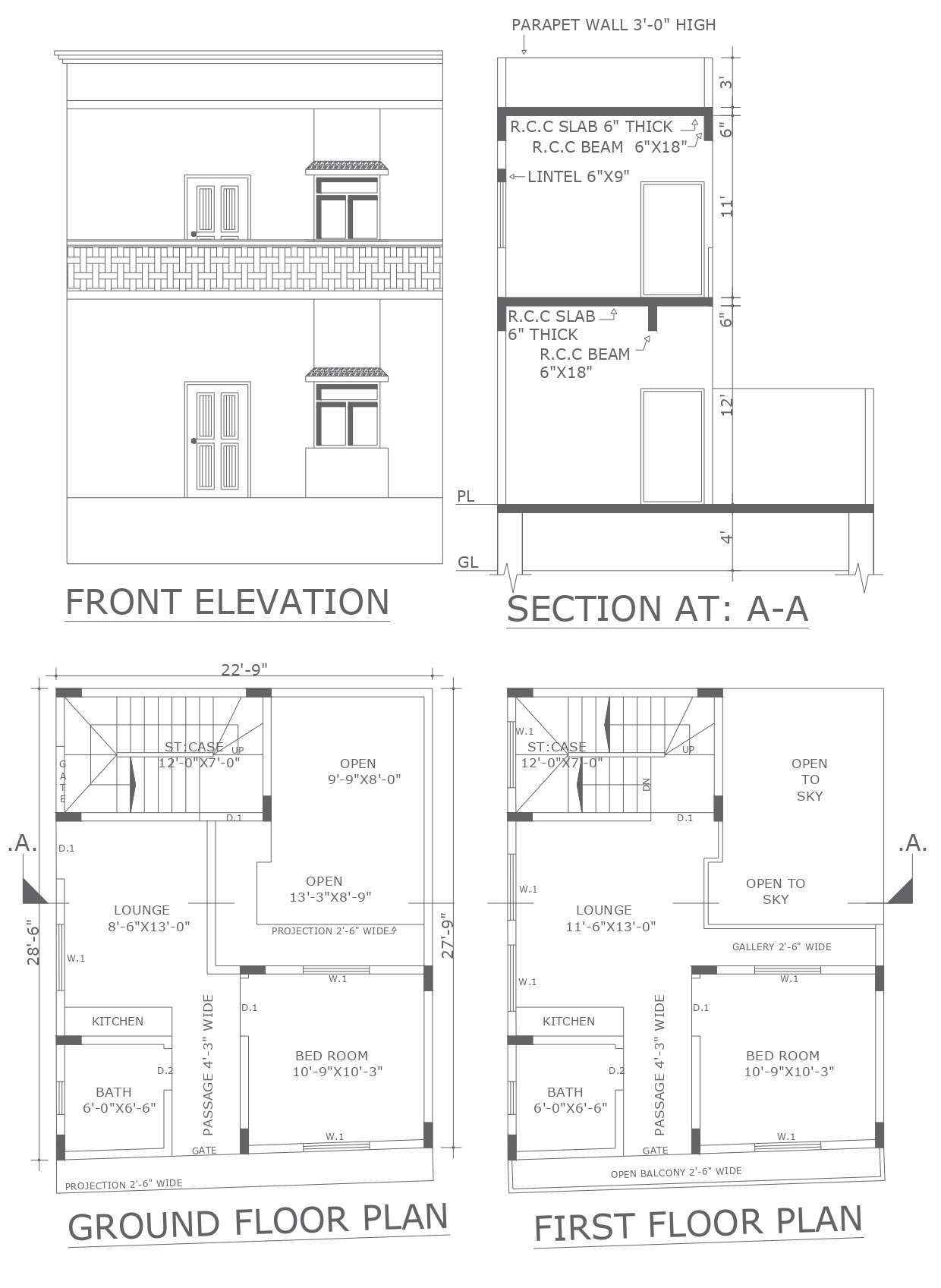AutoCAD File of 2 BHK Floor Plan and Elevation Design
Description
Explore the convenience of planning your dream home with our meticulously crafted 2 BHK floor plan, complete with detailed front elevation and section details, all neatly packed in an AutoCAD DWG file. Dive into the intricacies of the 2 bhk floor plan, ensuring a comfortable and functional living space. The front elevation detail brings your residential building vision to life, showcasing a blend of aesthetics and functionality. Additionally, the section detail provides a comprehensive view, allowing you to envision your space in its entirety. Unleash the potential of our CAD drawing, available in DWG file format, to seamlessly integrate these design elements into your dream home project. Elevate your residential experience with these AutoCAD files, making the journey from concept to reality smoother than ever

