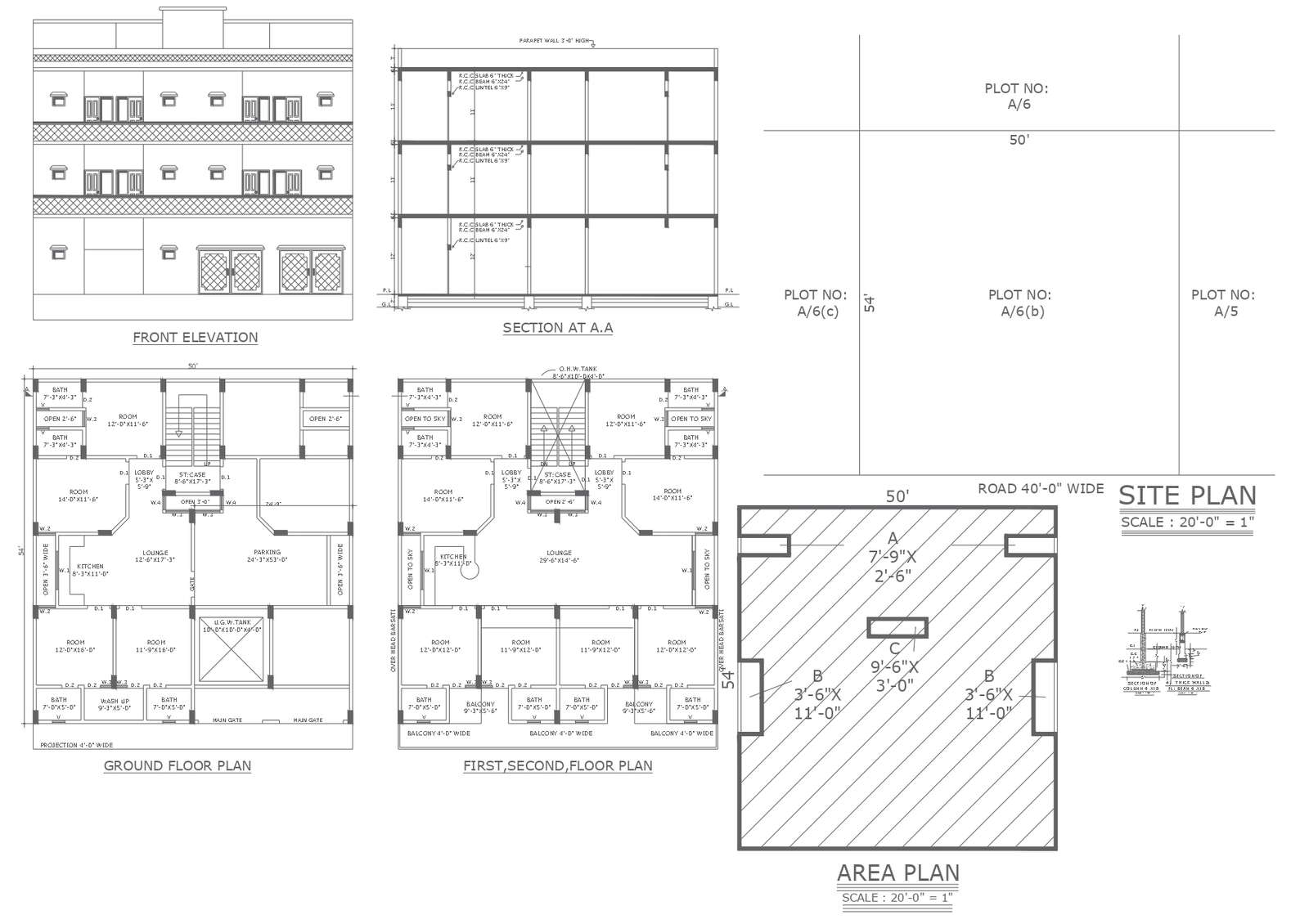
Our Autocad DWG drawing showcases a meticulously crafted duplex house plan design spanning three floors, replete with intricate details to aid architects, designers, and homeowners. This comprehensive drawing encompasses plot details, site analysis, furniture arrangement, elevation, sections, and space planning, ensuring a holistic depiction of the duplex layout. With a focus on optimizing space and functionality, the floor layout and column details are meticulously depicted to facilitate the planning and construction process. Whether you're renovating an existing property or designing a new duplex, this DWG file serves as a valuable resource, offering comprehensive design guidance. Download our drawing today to bring your duplex house plan design to fruition with precision and efficiency. With its detailed features and user-friendly layout, it's an essential tool for anyone involved in architectural design.