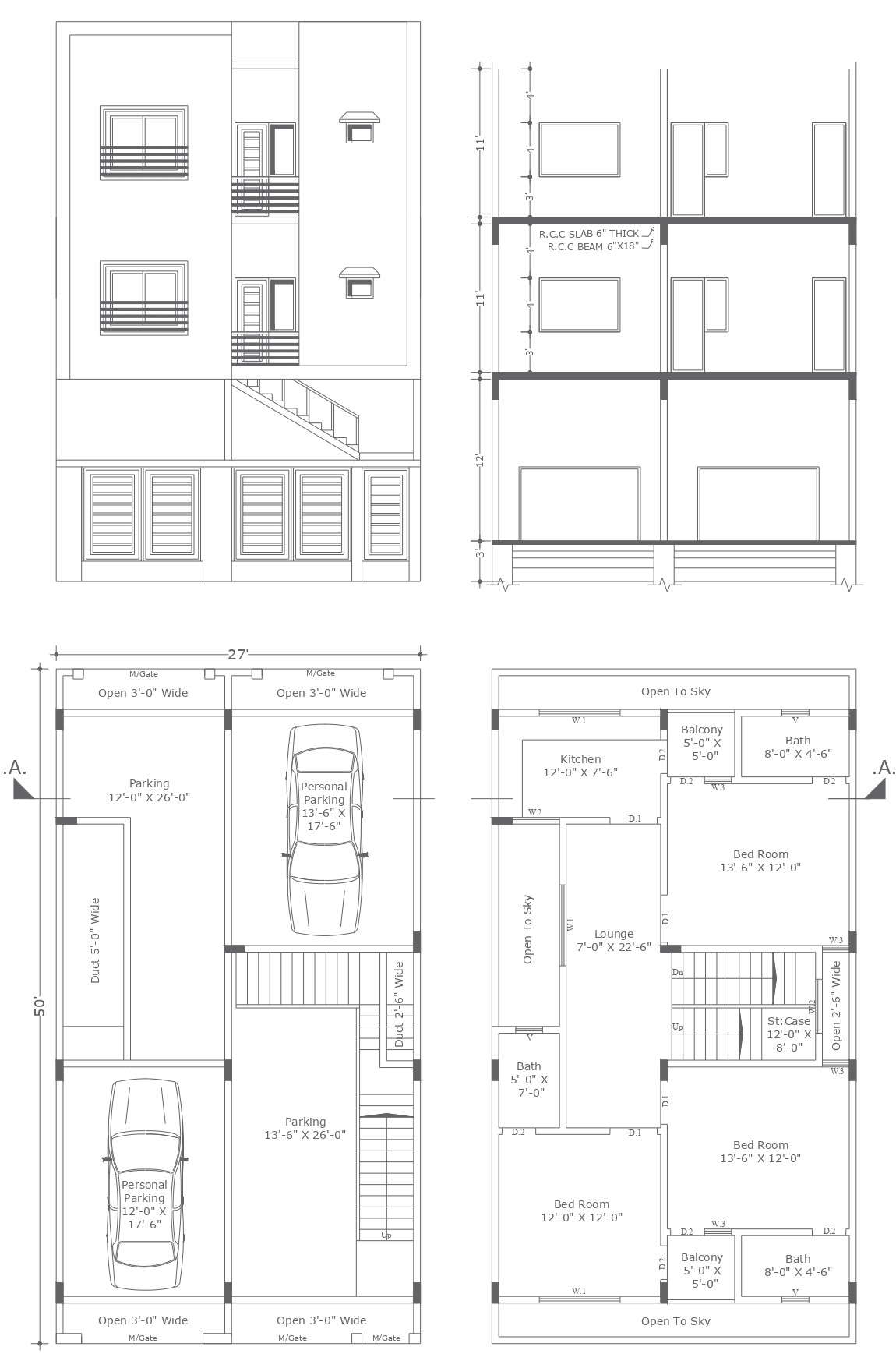
Explore the meticulously crafted dual car parking house plan, meticulously detailed in this Autocad DWG drawing. Designed to optimize space and functionality, this plan incorporates plot details, site analysis, and furniture arrangement. The elevation and sections provide a comprehensive view of the architectural design, ensuring both aesthetics and practicality are seamlessly integrated. With thoughtful space planning and a carefully considered floor layout, this plan offers optimal utilization of space for comfortable living. Detailed column and section details enhance the structural integrity of the design, ensuring durability and stability. Whether you're an architect, designer, or homeowner, this drawing serves as a valuable resource for understanding architectural principles and execution. Available in DWG format, it facilitates easy integration into CAD software for customization as per project requirements. Elevate your architectural endeavors with this meticulously crafted dual car parking house plan, designed to inspire and guide your creative vision.