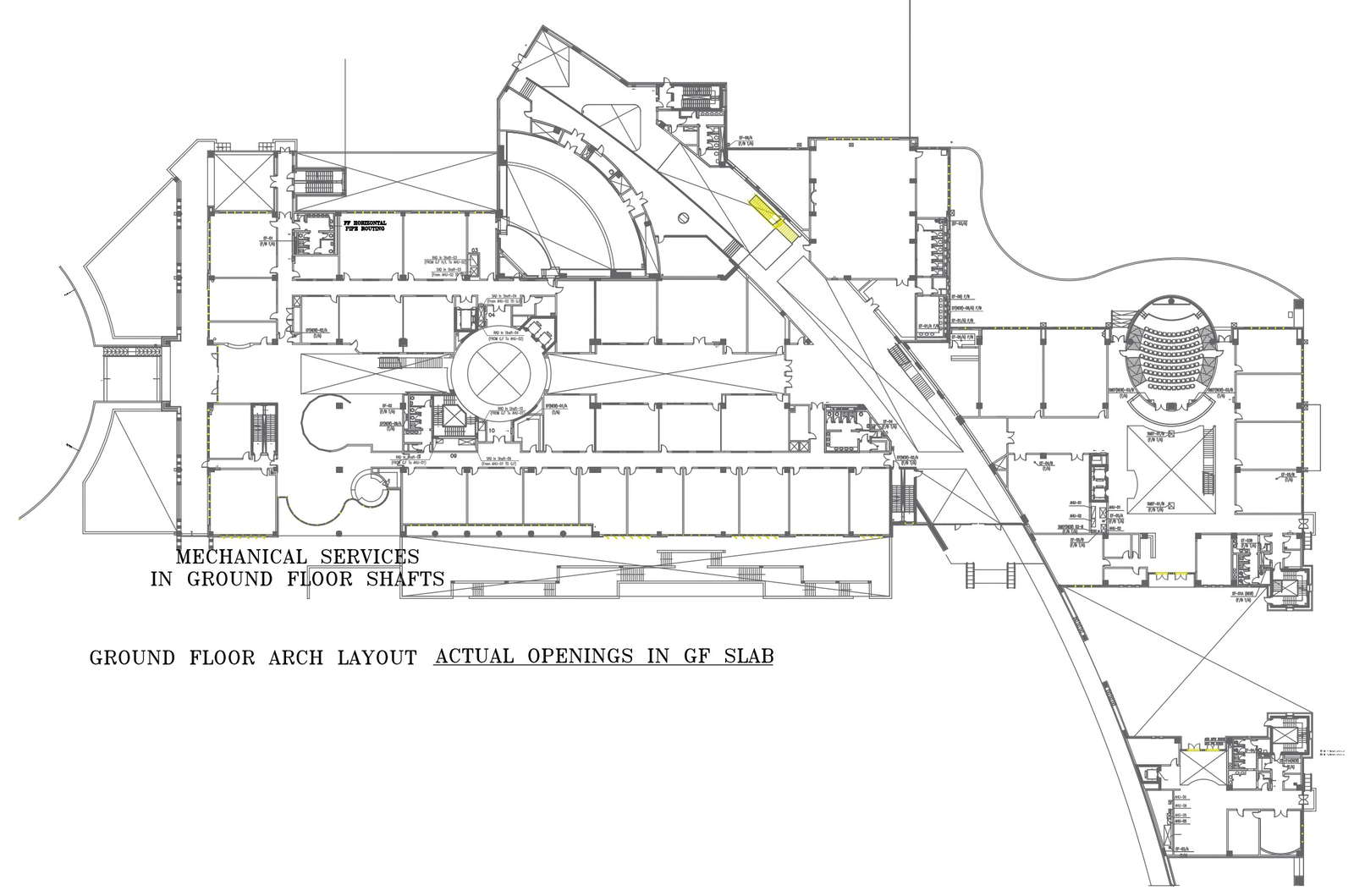Ground floor arch layout and actual opening in ground floor slab with shafts detail dwg autocad drawing .
Description
This AutoCAD drawing provides a detailed representation of the ground floor architectural layout, emphasizing the placement of arches and openings within the slab. It offers valuable insights into the structural design, showcasing the arrangement of arches and actual openings in the ground floor slab. Additionally, the drawing includes shaft details, providing essential information about mechanical services and ventilation systems integrated into the building. Architects, engineers, and construction professionals can utilize this drawing for design planning, construction documentation, and coordination of mechanical services. With its comprehensive portrayal of the ground floor architecture and mechanical shafts, this drawing serves as a valuable resource for construction projects. Available in DWG format, it offers compatibility with various CAD software, ensuring ease of use and seamless integration into project workflows.


