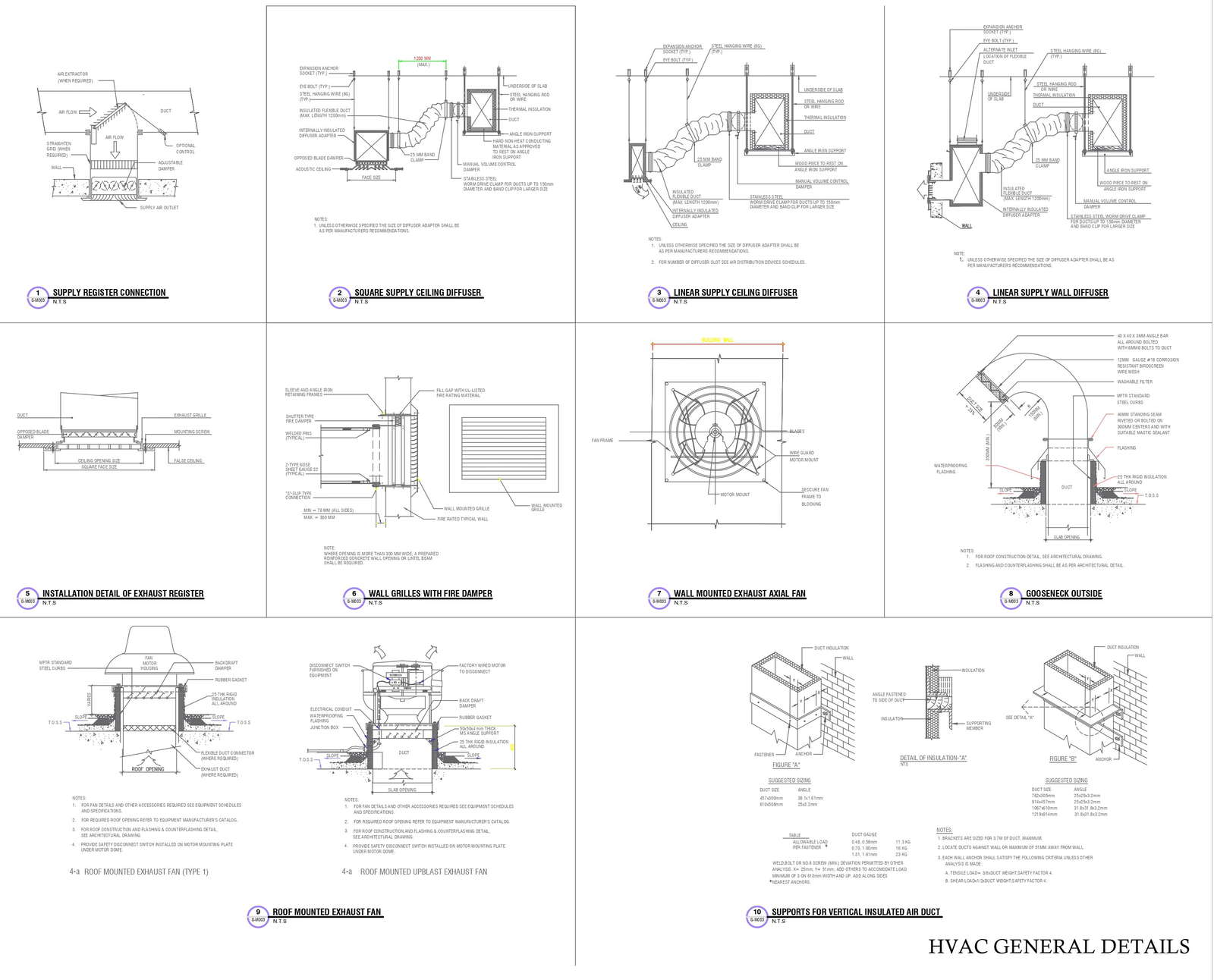
This detailed AutoCAD drawing presents comprehensive HVAC (Heating, Ventilation, and Air Conditioning) information, including air duct details and the installation of a roof-mounted exhaust fan. The drawing meticulously outlines the layout and specifications of HVAC components, such as air ducts and exhaust systems, ensuring efficient airflow and ventilation within the building. Key features include supports for vertical insulated air ducts, exhaust register installation details, and wall grills with fire dampers for safety compliance. Additionally, the drawing includes supply register connections and linear supply ceiling diffusers for effective air distribution throughout the space. Whether for design planning, construction, or maintenance purposes, this drawing provides valuable insights and technical guidance. Available as a DWG file, it offers compatibility with various CAD software platforms, allowing for seamless integration and customization as needed to meet project requirements.