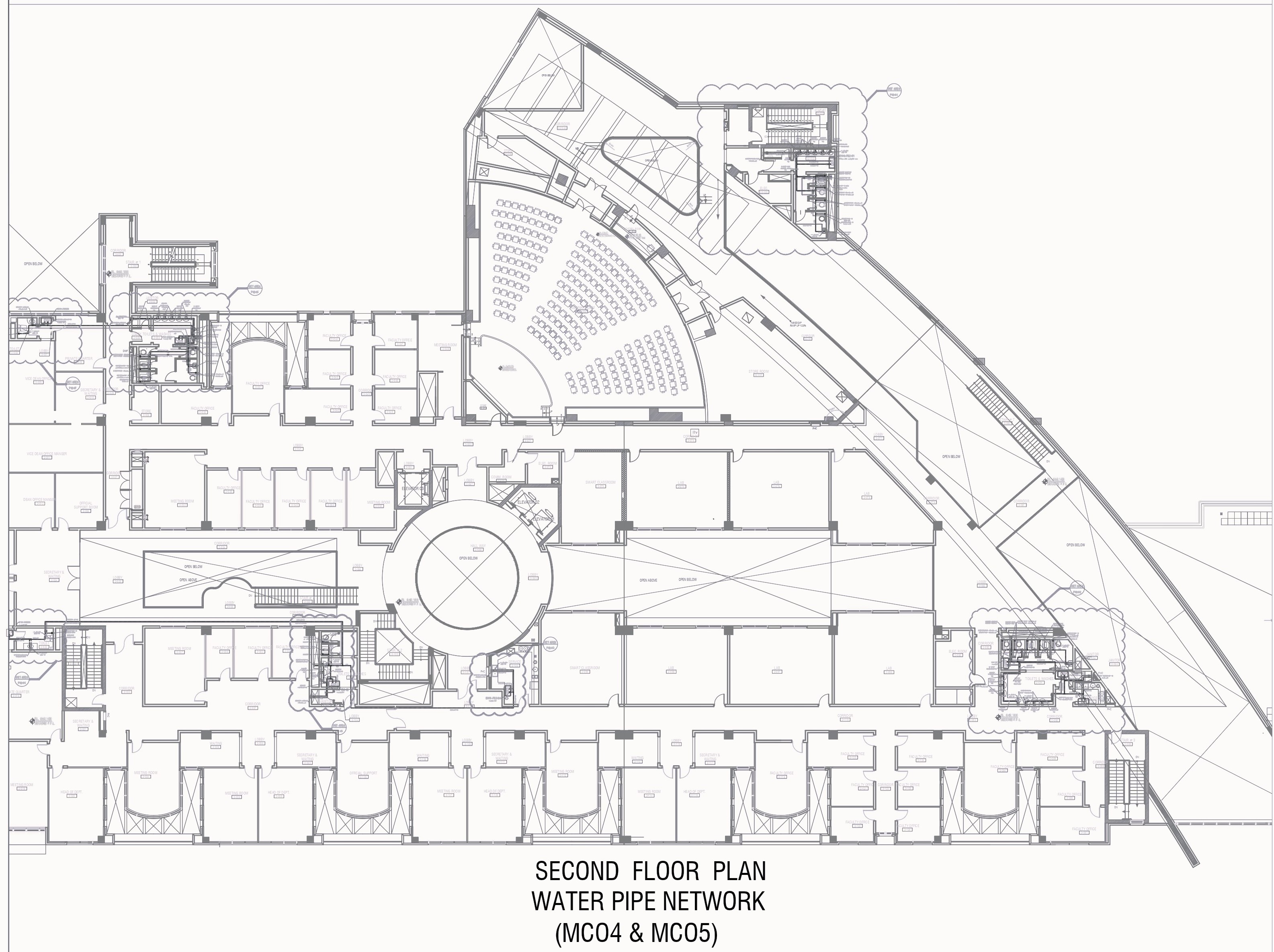Second floor water pipe detail drawing plumbing layout detail dwg autocad drawing.
Description
This AutoCAD DWG drawing provides a detailed depiction of the plumbing layout for the second floor, focusing specifically on water pipe details. Architects, engineers, and plumbers can utilize this drawing to gain insights into the intricate arrangement of plumbing pipes for the second level of a building. The drawing offers comprehensive information about the positioning, connections, and flow direction of water pipes, facilitating accurate planning and installation processes. With its emphasis on plumbing layout and water flow, this drawing serves as a valuable resource for construction projects, renovations, or plumbing system upgrades. Accessible as a DWG file, it allows for easy integration into various CAD software platforms, ensuring convenience and efficiency for professionals in the architectural and engineering fields.
File Type:
DWG
Category::
Construction CAD Drawings, Blocks & 3D CAD Models
Sub Category::
Building Structure CAD Drawings, Blocks & 3D Design Models
type:
Gold














