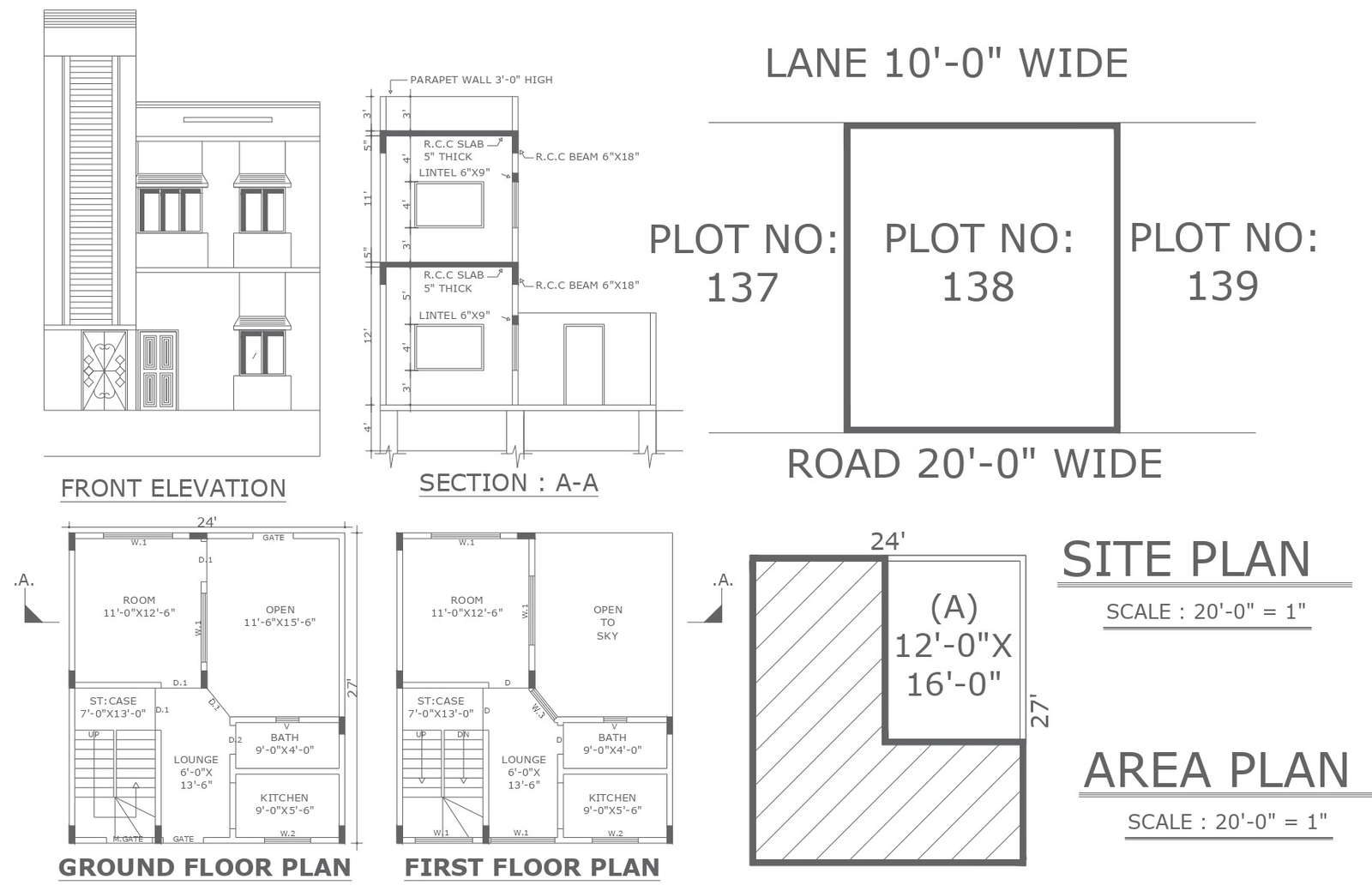
Explore the intricacies of a meticulously designed residential house floor plan with detailed section and elevation specifics, all conveniently packaged in an accessible DWG file format. Uncover the essence of thoughtful architecture through this user-friendly CAD drawing, offering a comprehensive view of the residential house plan. Dive into the intricacies of the floor plan, effortlessly navigate through the section details, and appreciate the elevation nuances that bring this dwelling to life. Your key to a well-crafted home design lies within this AutoCAD gem, providing a seamless experience for anyone seeking comprehensive insights into a residential space. Download the DWG file and embark on a journey through the heart of this thoughtfully planned dwelling, effortlessly integrating floor plans, section details, and elevations into your design exploration