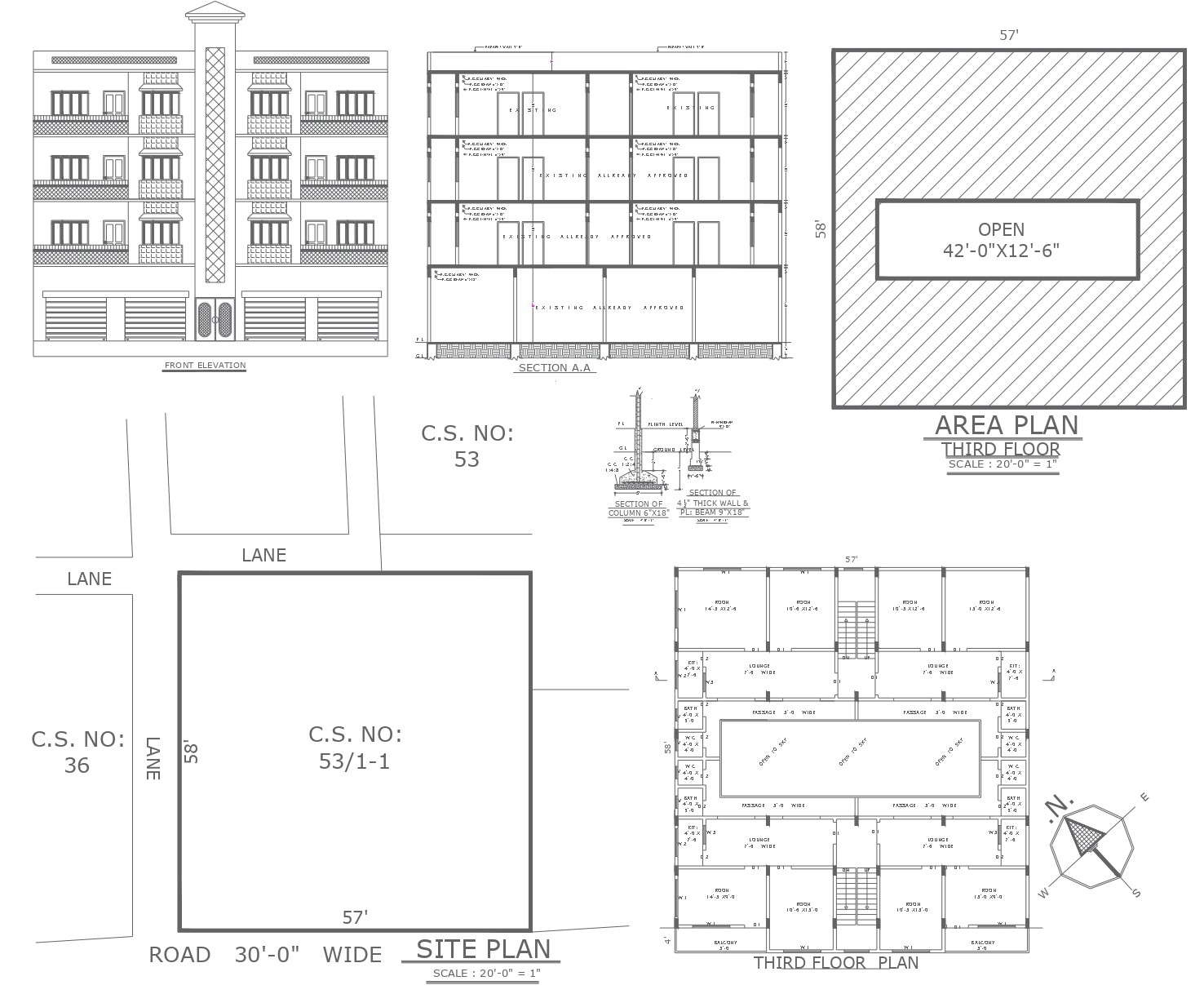Third-Floor Plan With Front Elevation and Section Detail of 3-Storey Building In CAD File
Description
Explore the intricate details of a three-storey building with our CAD drawing file. This AutoCAD file provides a comprehensive view of the third-floor plan, offering a closer look at the layout and design specifics. Dive into the intricacies of the floor plan, zooming in on the third-floor details that showcase the thoughtful arrangement of spaces. The elevation detail gives you a visual understanding of the building's facade, capturing the aesthetic elements that make it unique. Additionally, the section detail offers insights into the structural composition, allowing you to grasp the building's construction from a different perspective. Download this DWG file to unlock a wealth of information about this three-storey marvel, with its carefully curated floor plan, elevation nuances, and section intricacies, making it an invaluable resource for architects and designers alike.

