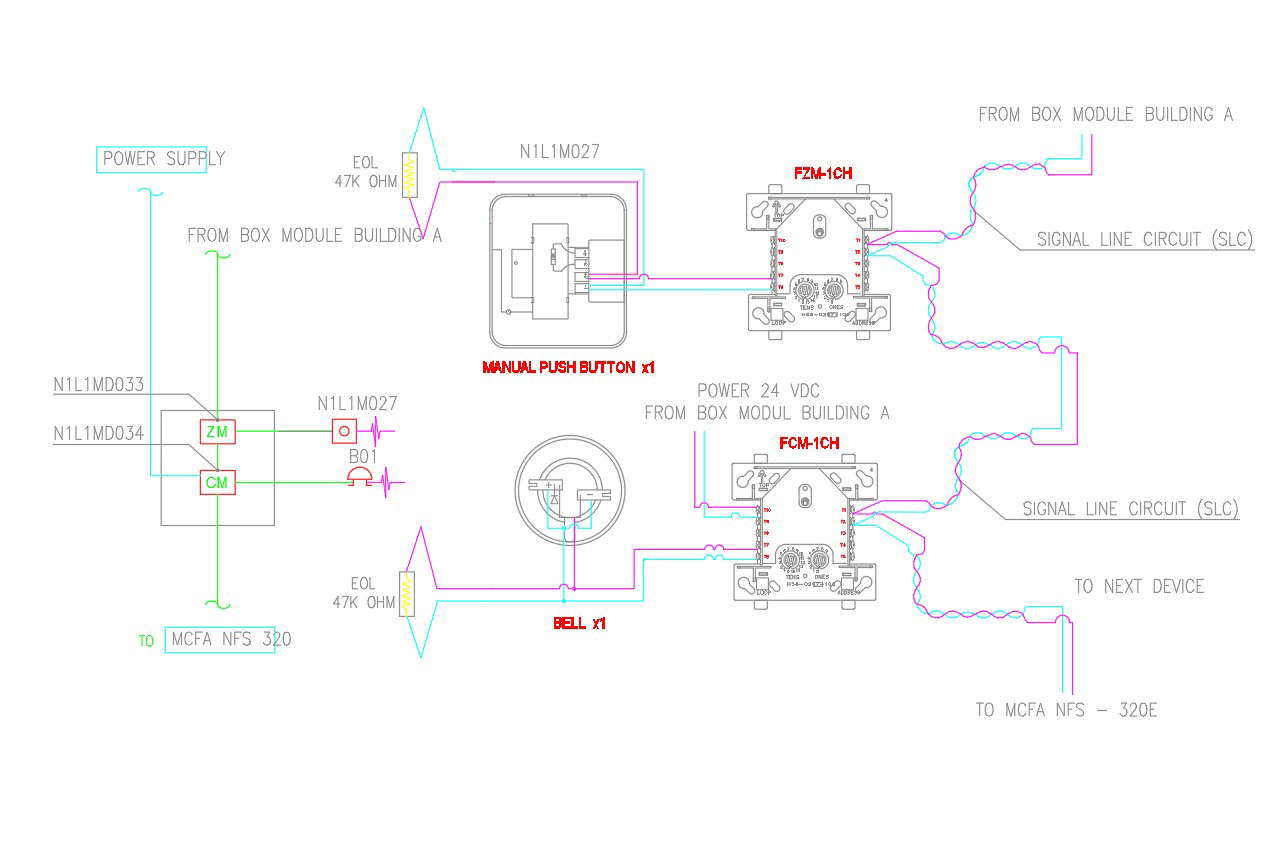Wiring Diagram Fire Alarm System For Guard House Detail, autocad dwg files

Description
Wiring Diagram Fire Alarm System For Guard House Detail in autocad dwg files
File Type:
DWG
Category::
Electrical CAD Blocks & DWG Models for AutoCAD Projects
Sub Category::
Building Layout & Design CAD Blocks for AutoCAD Projects
type:
Gold

