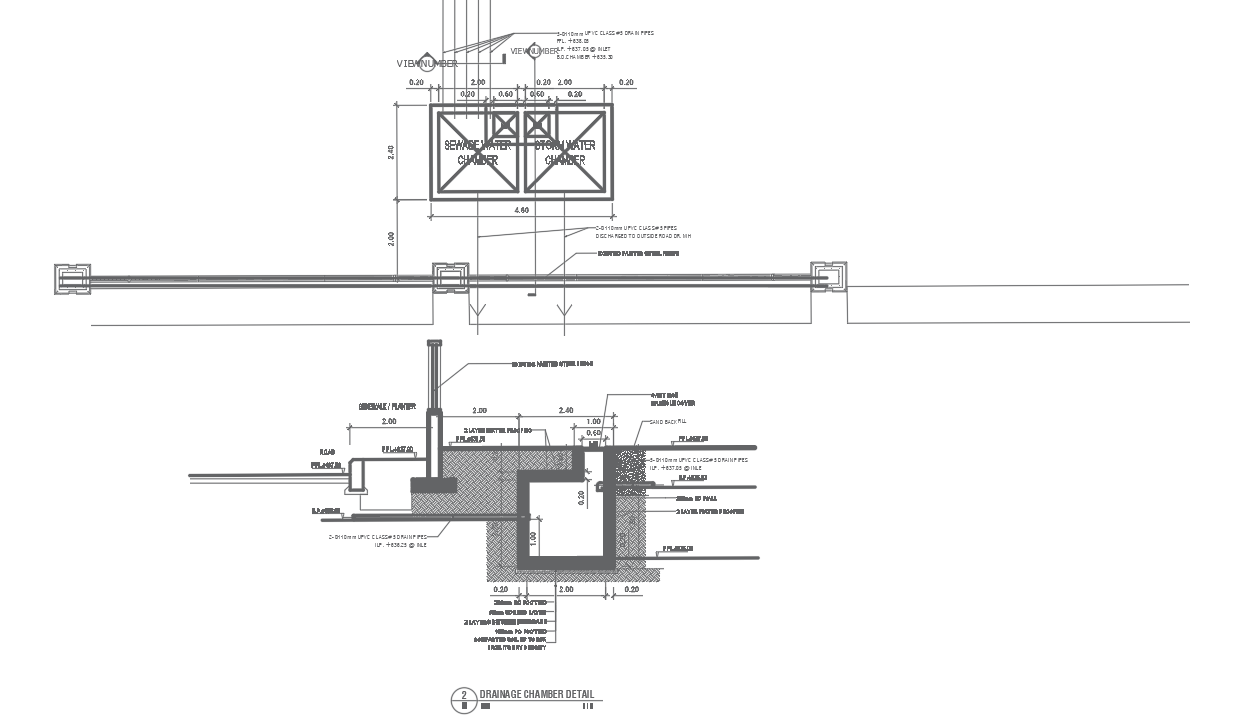
Explore the intricacies of drainage systems with our comprehensive AutoCAD DWG file, offering a meticulously crafted drainage chamber drawing. Dive into the world of precise CAD drawings as you access this detailed DWG file, designed to simplify your project planning. Uncover the nuances of drainage chamber detail effortlessly, with an emphasis on user-friendly navigation and clarity. This CAD drawing provides a seamless experience for professionals and enthusiasts alike, making it an invaluable resource for your design endeavors. Enhance your proficiency in handling AutoCAD files with this meticulously crafted DWG file, bringing efficiency and precision to your drainage system planning. Download now to elevate your project with this indispensable resource that seamlessly combines simplicity and sophistication.