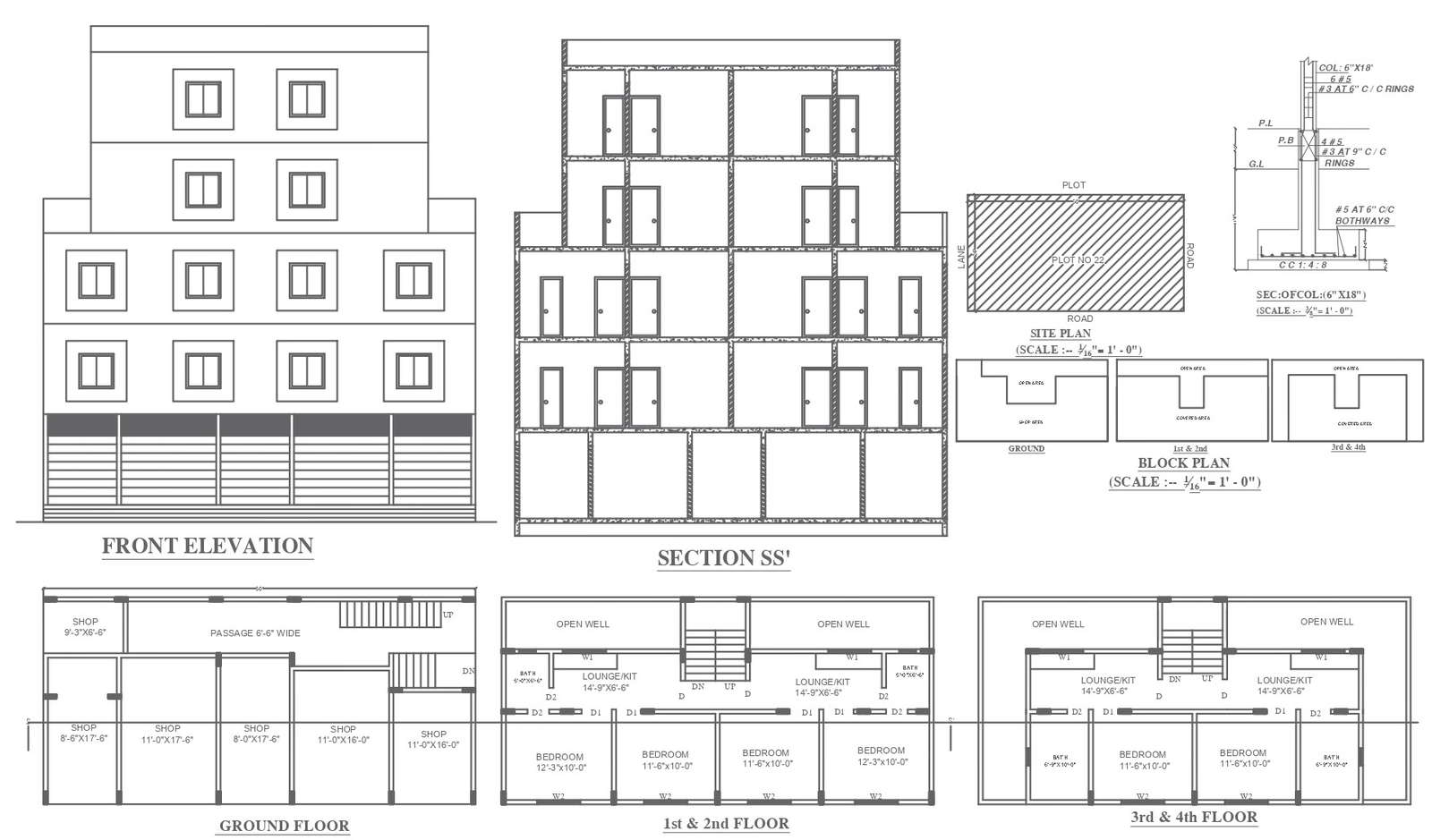
Explore the intricacies of a 4-storey residential haven with our detailed AutoCAD files. This comprehensive CAD drawing unveils the essence of each floor, offering a ground floor brimming with specifics like the kitchen area, and a first floor plan meticulously outlined. Dive into the elevation detail to envision the exterior charm and grasp the section detail for an insight into the structural nuances. Delve into bedroom details that bring the living spaces to life, all seamlessly encapsulated in the dwg file. Unearth the essence of this 4-storey residential building through our AutoCAD files, unlocking a treasure trove of floor plans and architectural finesse that elevate your design vision.