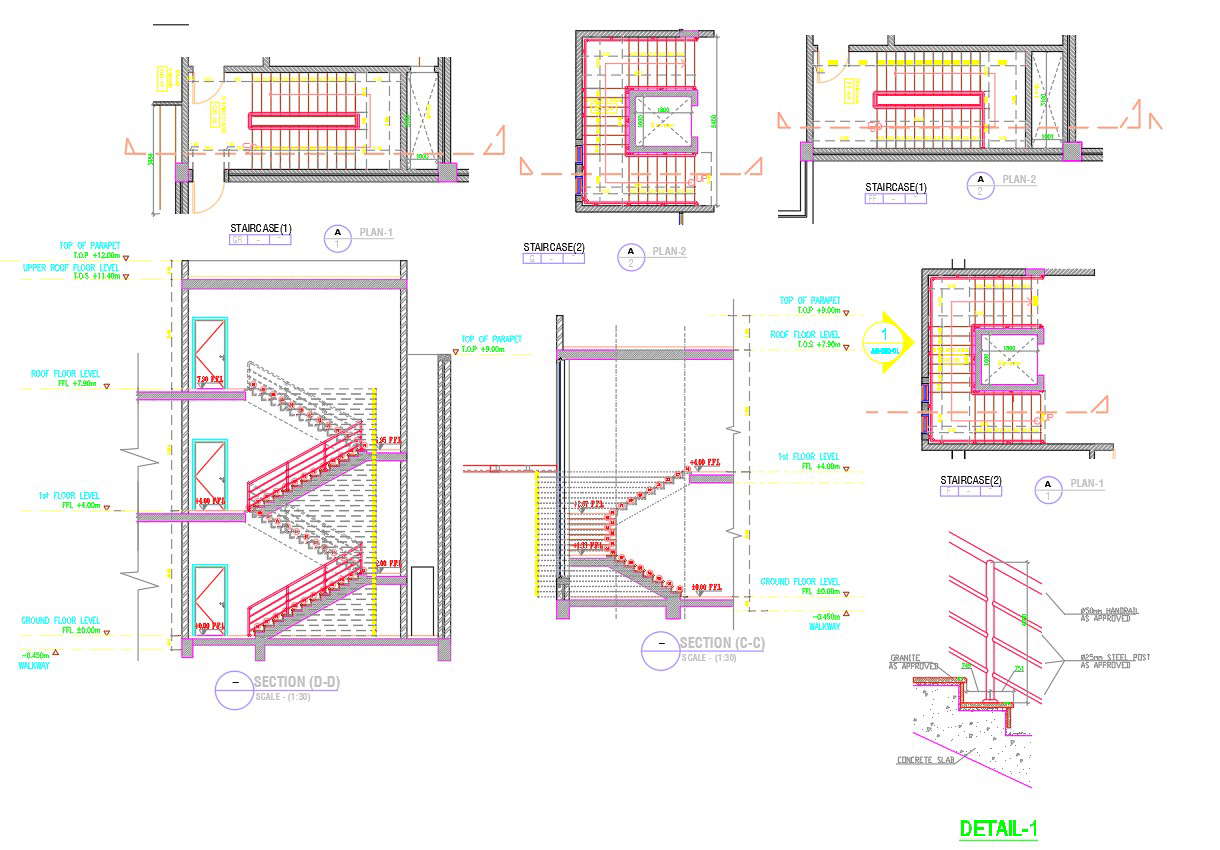Stair constructions detail cad drawing

Description
Stair constructions detail autocad dwg files inlcude various type of constructions detail, sections, plan, elevations, and Zoom detail of joint member of stair. This drawing in autocad dwg files.
File Type:
DWG
Category::
Detail CAD Blocks & 3D CAD Models for Precision Design
Sub Category::
Construction Detail CAD Blocks & 3D AutoCAD Models
type:
Free

