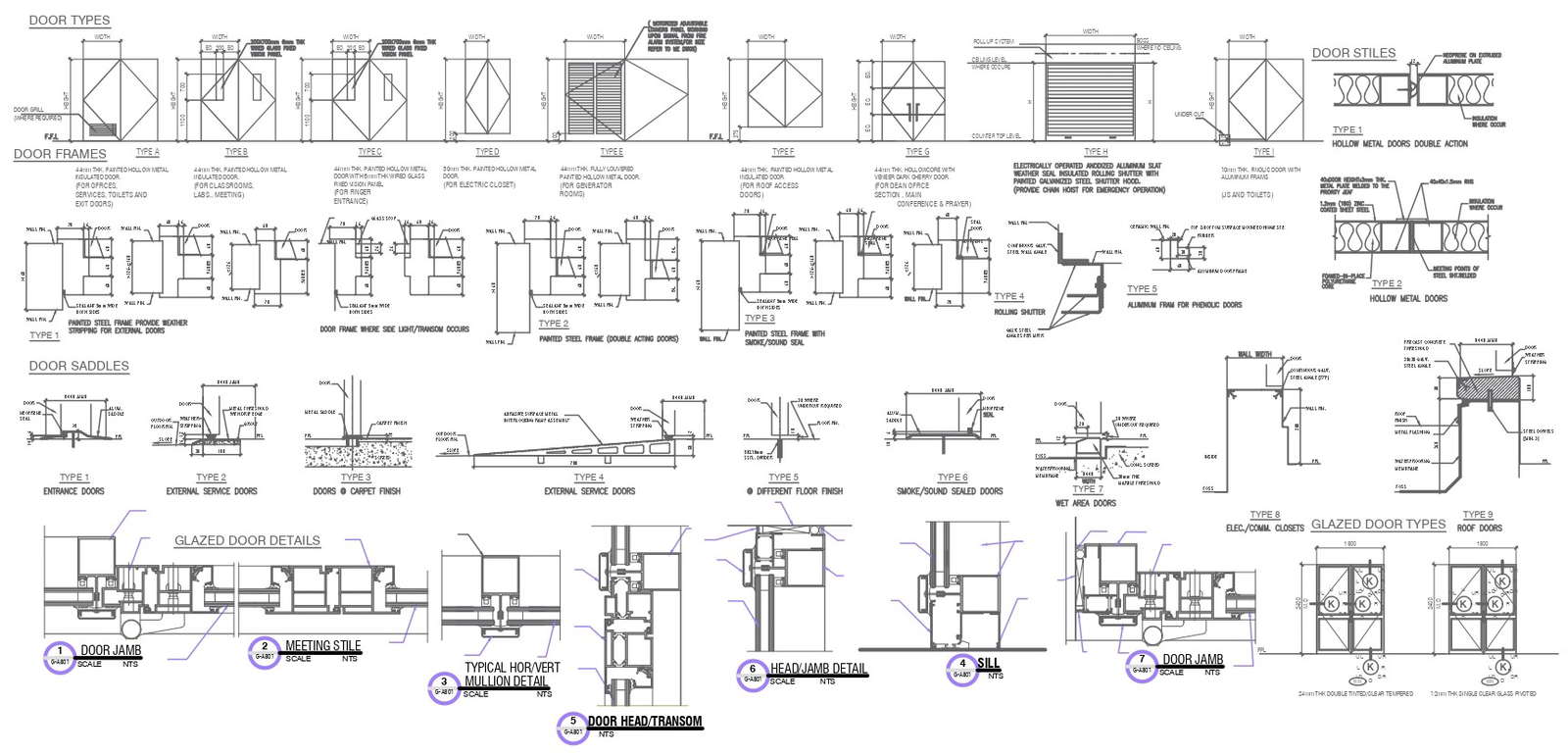Detailed Door Types and Door Frame Specifications In AutoCAD DWG File
Description
Explore a comprehensive collection of door types and door frame specifications with our AutoCAD DWG file. Dive into the world of detailed CAD drawings, where you'll find an array of door types and intricate door frame details at your fingertips. Whether you're looking for insights into standard door designs or seeking specific glazed door details, our CAD files have you covered. Elevate your drafting experience with our user-friendly DWG file, meticulously crafted to meet your door-related design needs. Unleash the potential of your projects by seamlessly incorporating these CAD drawings, unlocking a wealth of door types and frame options for your architectural endeavours

