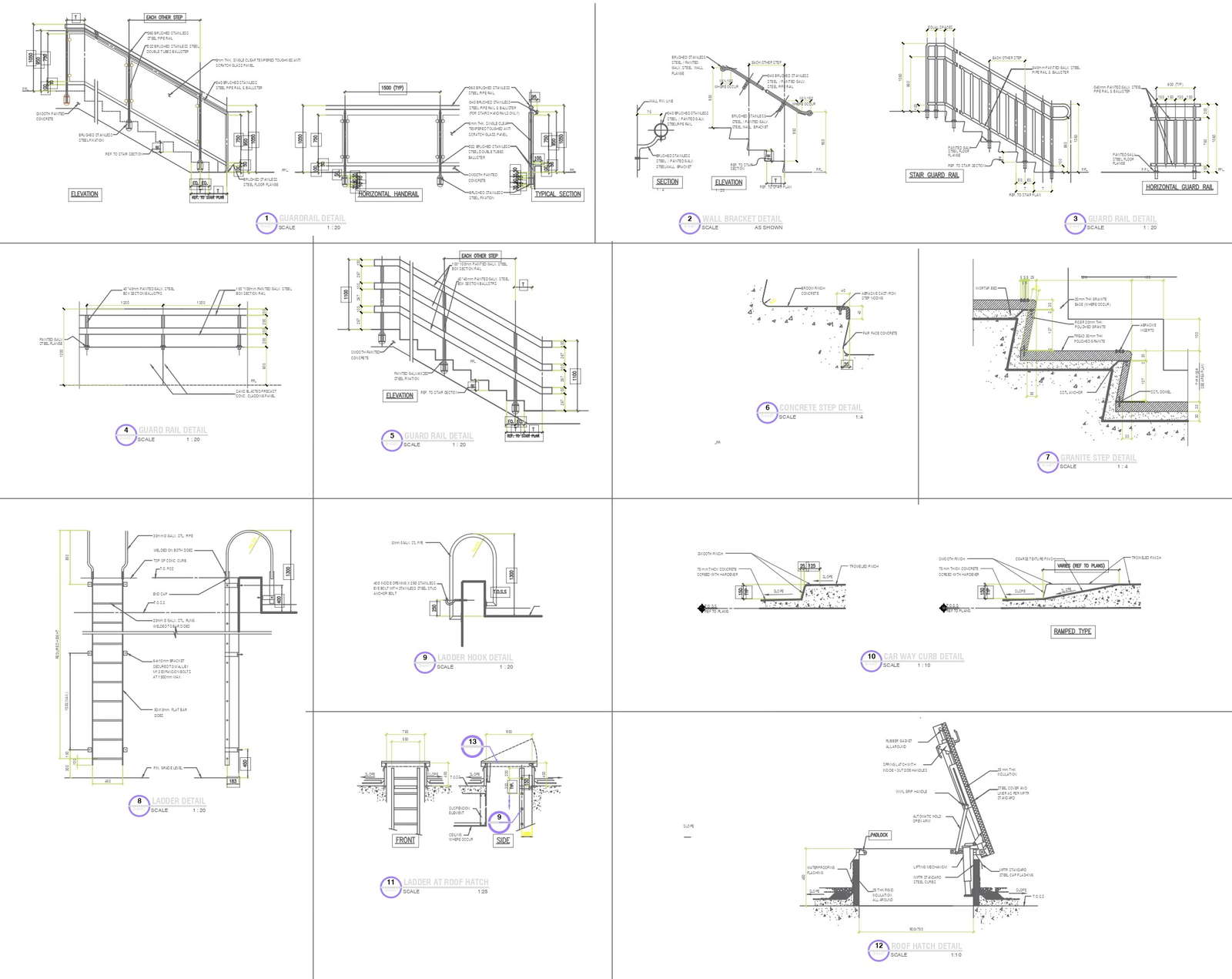
Explore our detailed AutoCAD DWG drawing showcasing essential guard rail and wall bracket details, meticulously designed to ensure safety and structural integrity. Dive into the intricacies of ladder hook details, car way curb specifications, and ladder installations at roof hatches, providing comprehensive insights into effective safety measures. Our drawing meticulously outlines guard rail configurations, concrete step details, granite step specifications, and rubber gasket placements, offering a holistic view of the installation process. Additionally, delve into the smooth detailing of concrete slabs, ensuring optimal functionality and durability. Whether you're an architect, engineer, or designer, this drawing provides valuable information for incorporating essential safety features into your projects. Elevate your design with our comprehensive AutoCAD drawing, where each detail is thoughtfully curated to meet safety standards and enhance structural resilience.