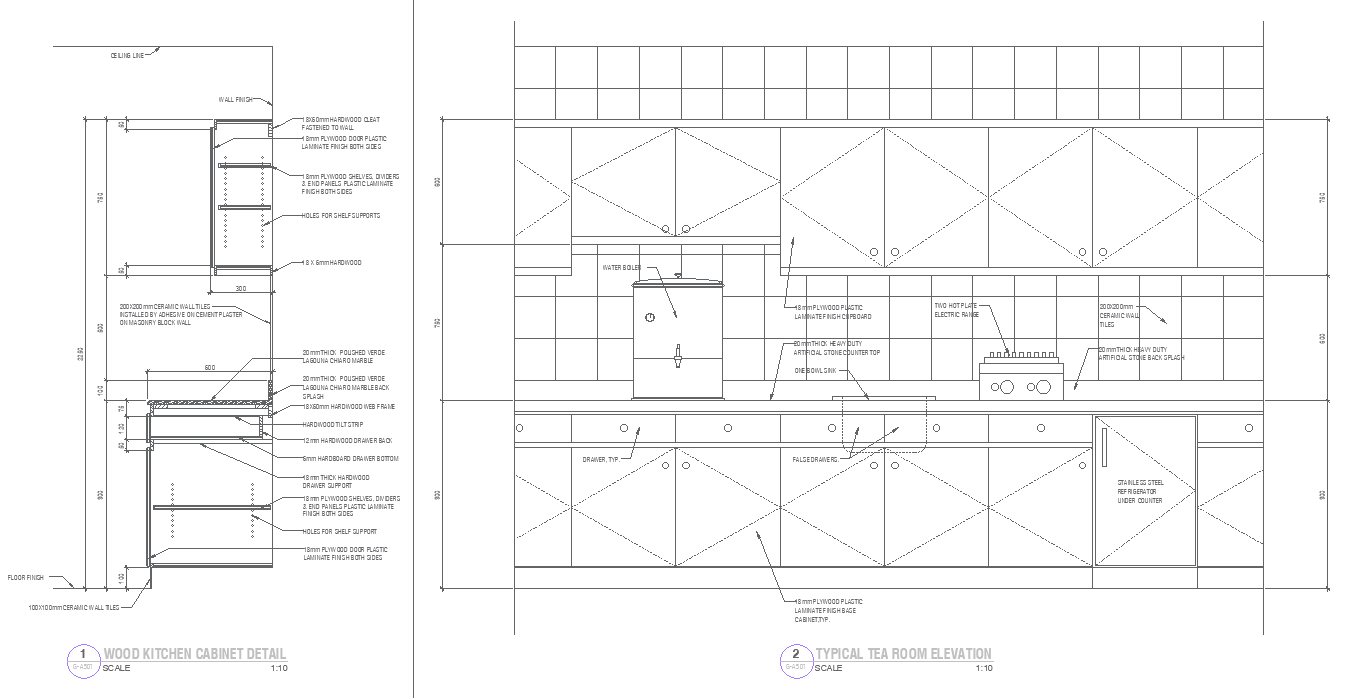
Discover the essence of culinary craftsmanship with our Wood Kitchen Cabinet Detail DWG AutoCAD drawing, meticulously crafted to elevate kitchen design. This drawing offers a comprehensive insight into kitchen wall elevation detail, showcasing the seamless integration of functionality and aesthetics. Explore the intricate details of wood kitchen cabinets, meticulously designed to optimize storage and enhance visual appeal. Additionally, delve into the typical tea room elevation detail, highlighting the cozy ambiance and efficient layout of this essential space. Whether you're an architect, interior designer, or homeowner, this drawing serves as a valuable resource for planning and implementing kitchen and tea room designs with precision and creativity. Elevate your project with our Wood Kitchen Cabinet Detail DWG AutoCAD drawing, where innovation meets functionality to deliver exceptional design solutions for modern living spaces.