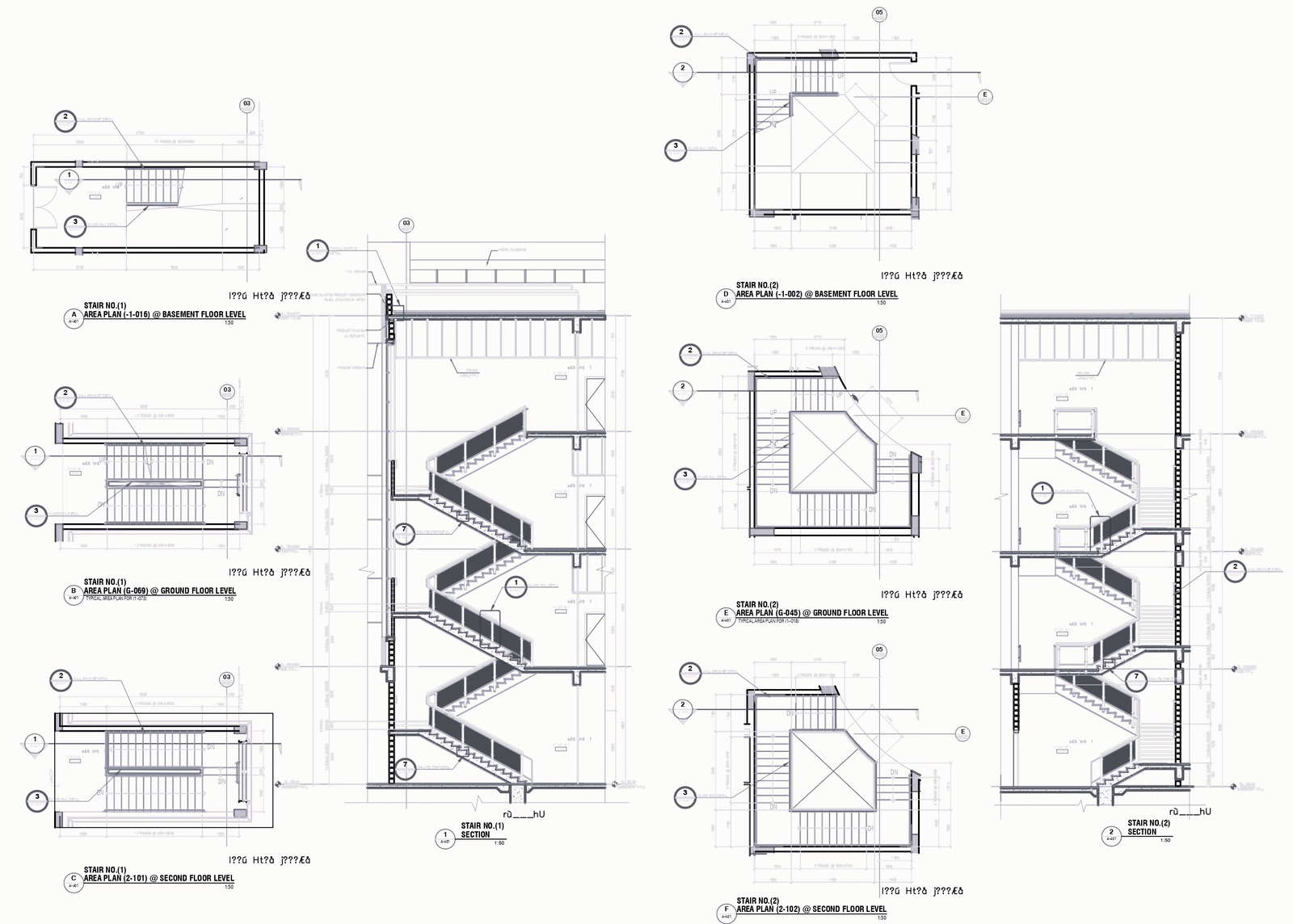
Explore the seamless flow and meticulous design of our Area Plan for Stairs Detail DWG AutoCAD drawing, guiding you through the journey from basement to second floor with precision and clarity. This comprehensive drawing encapsulates the layout of each floor, including the basement, ground, first, and second floors, providing a holistic view of the architectural space. Delve into the intricate details of the stairs section, where every step is meticulously planned and executed. From the basement floor to the second floor, our drawing offers valuable insights into the spatial organization and flow of the building, ensuring optimal functionality and user experience. Whether you're an architect, designer, or builder, this drawing serves as a valuable resource, guiding your project with efficiency and accuracy. Elevate your design process with our Area Plan for Stairs Detail DWG AutoCAD drawing, where innovation meets practicality in every detail.