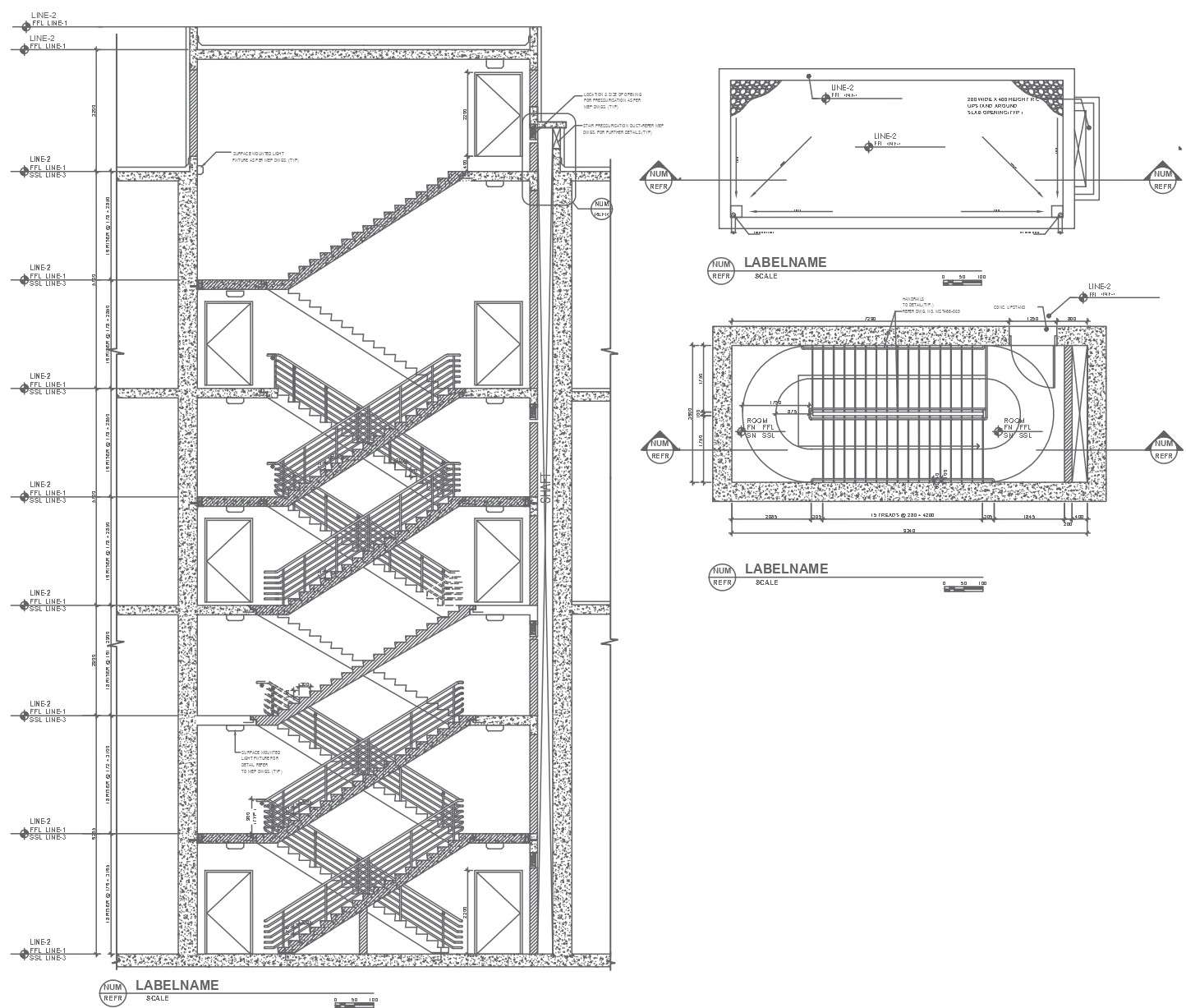
Discover the intricacies of stair design with this comprehensive AutoCAD DWG drawing, featuring detailed elevation views, top views, front views, and close-up corner details. Whether you're planning a residential or commercial project, this drawing provides essential insights into stair layout and construction. From the overall elevation to the finer details of corner construction, every aspect is meticulously depicted, ensuring accuracy and clarity in your design process. Perfect for architects, engineers, and designers, this drawing offers valuable guidance for creating functional and visually appealing staircases in any building, up to four floors high.