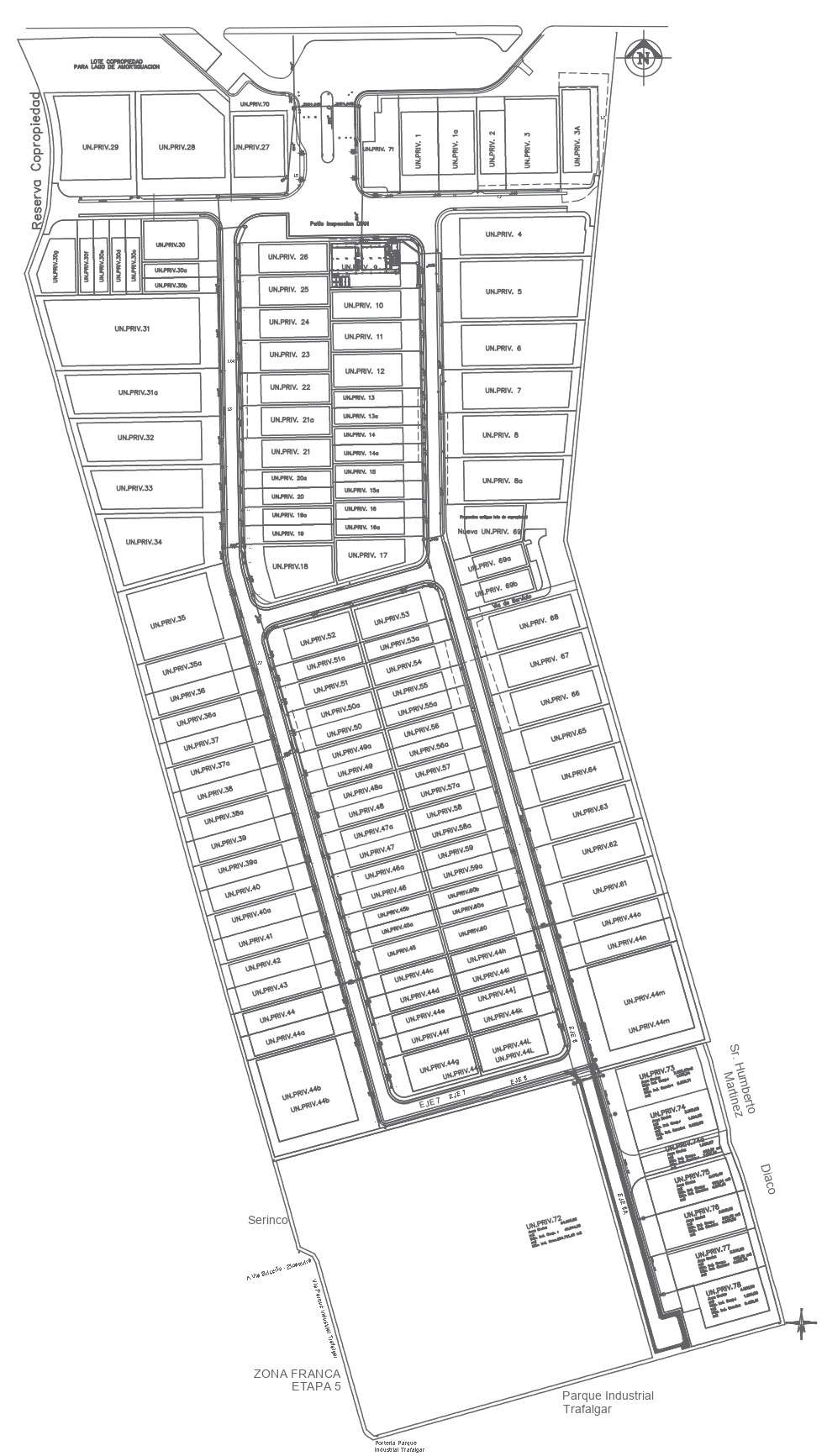
Explore the meticulous urban design project for a gas plant, meticulously crafted with attention to detail, landscaping, and plant layout, all presented in this AutoCAD DWG drawing. This comprehensive plan encompasses elements such as road layout, gas plant layout, and directional markers, providing a holistic view of the project's layout and design. Ideal for architects, urban planners, and project managers, this drawing serves as a valuable resource for planning and executing the gas plant development project efficiently.