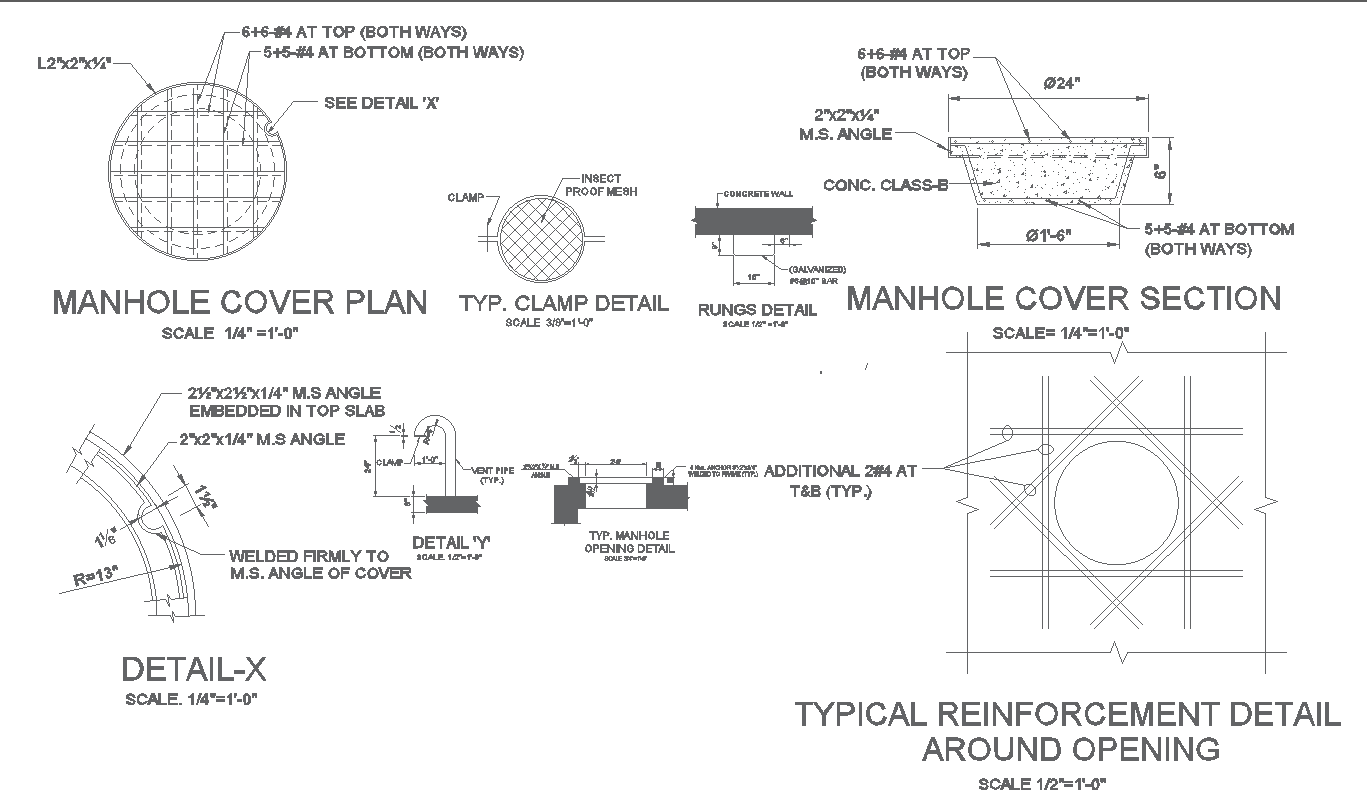
Explore the intricate details of manhole cover planning with this AutoCAD DWG drawing, featuring comprehensive plans and sections. Delve into the typical clamp details and reinforcement around the opening, ensuring structural integrity and functionality. With detailed annotations and dimensions, this drawing provides valuable insights for engineers and designers. Ideal for construction projects requiring precise manhole installations, this drawing serves as a valuable resource for planning and execution.