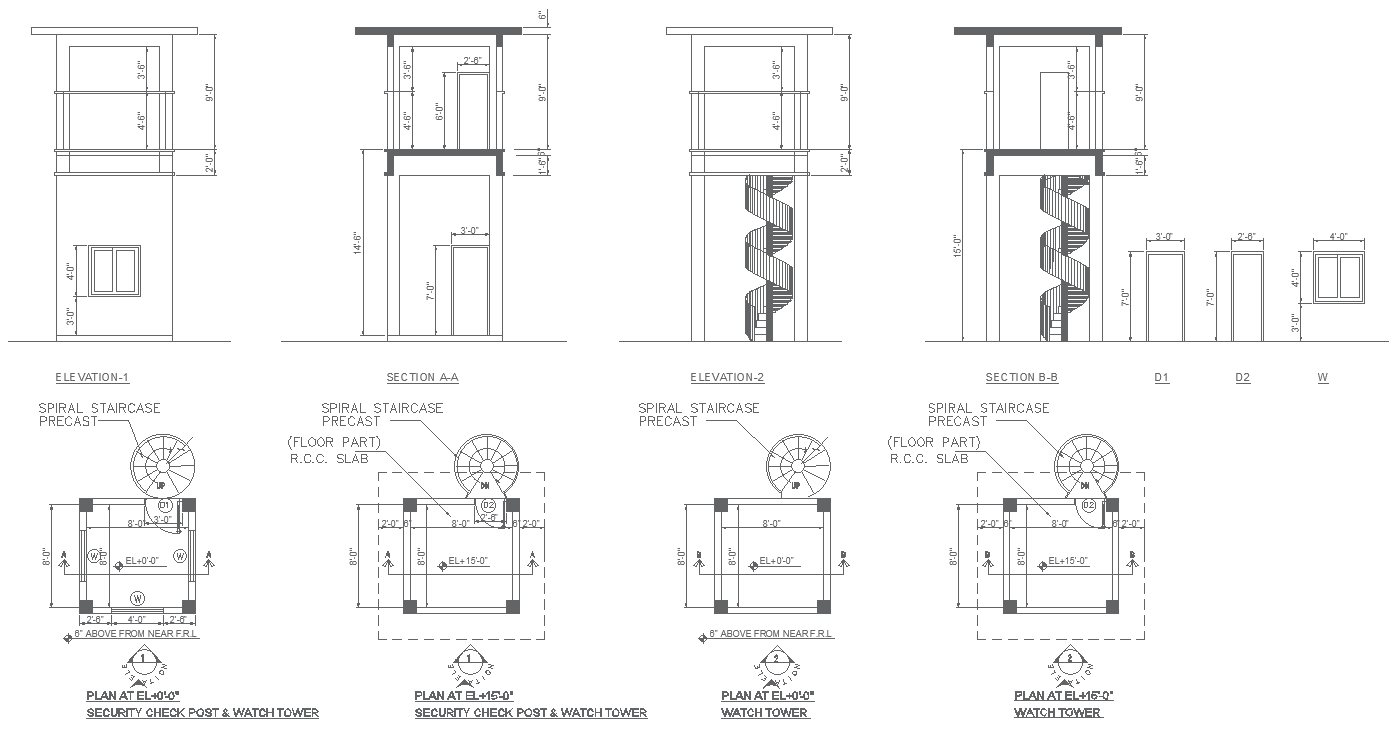watch tower detail with elevation section all floor detail and stair detail dwg autocad drawing .
Description
Explore the comprehensive design of a watchtower in this AutoCAD DWG drawing, featuring detailed elevations, sections, and floor plans. The drawing includes intricate stair details, particularly focusing on a spiral staircase precast for efficient access to all floors. With dimensions provided, architects and designers can accurately assess the layout and dimensions of the watchtower. Ideal for security checkposts and surveillance facilities, this drawing offers valuable insights for planning and visualization, making it a valuable resource for architectural projects.


