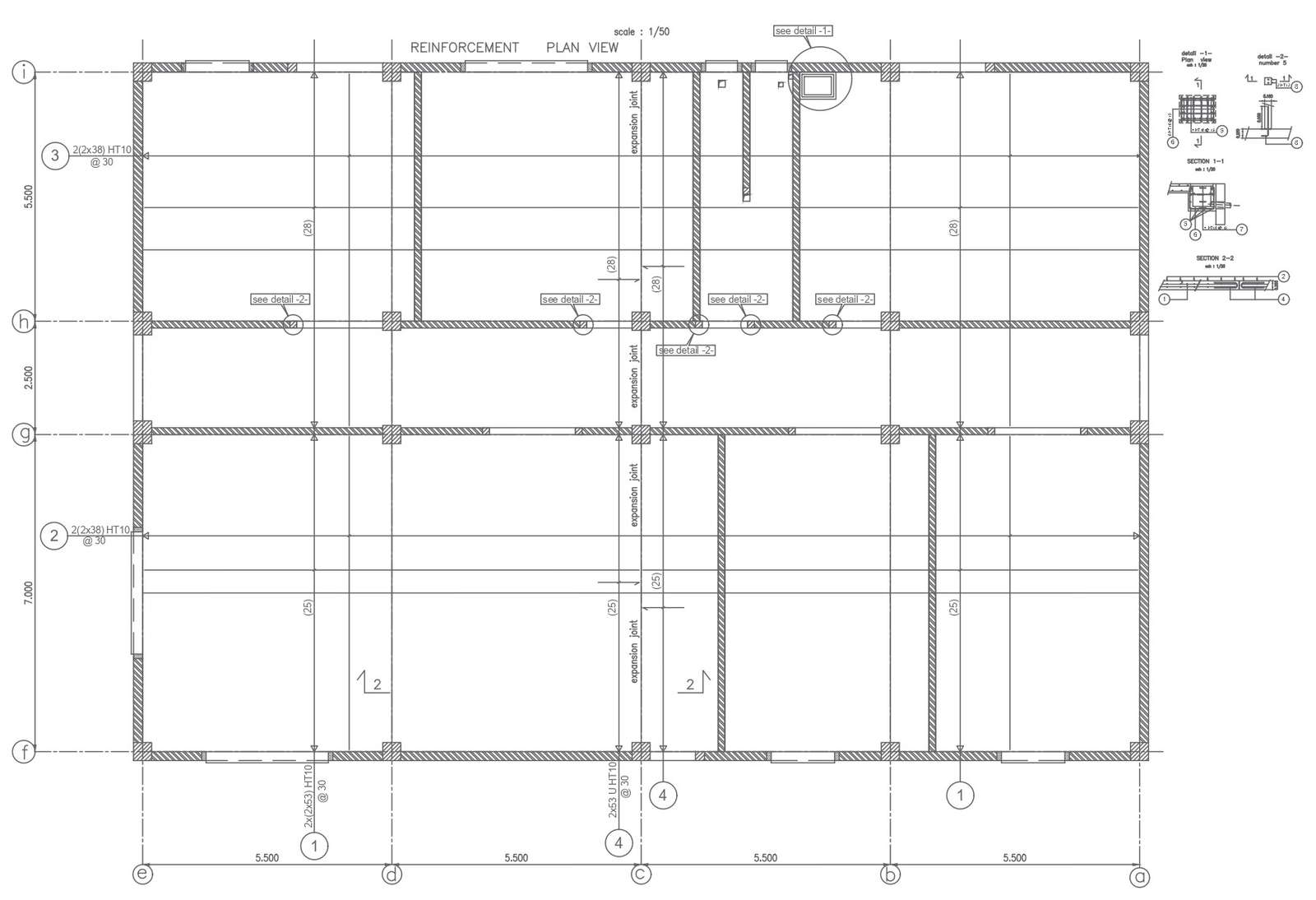Control building ground floor reinforcement plan with deformed bars shaping detail autocad dwg drawing .
Description
Discover the intricacies of the ground floor reinforcement plan for the control building in this detailed AutoCAD DWG drawing. The drawing provides a comprehensive summary of the steel reinforcement layout, highlighting the placement and shaping of deformed bars with meticulous detail. Architects and engineers will find valuable insights into the arrangement of structural elements, including a diagram illustrating the precise shaping of the deformed bars. Available in DWG format, this drawing serves as a vital resource for ensuring structural integrity and durability in construction projects.


