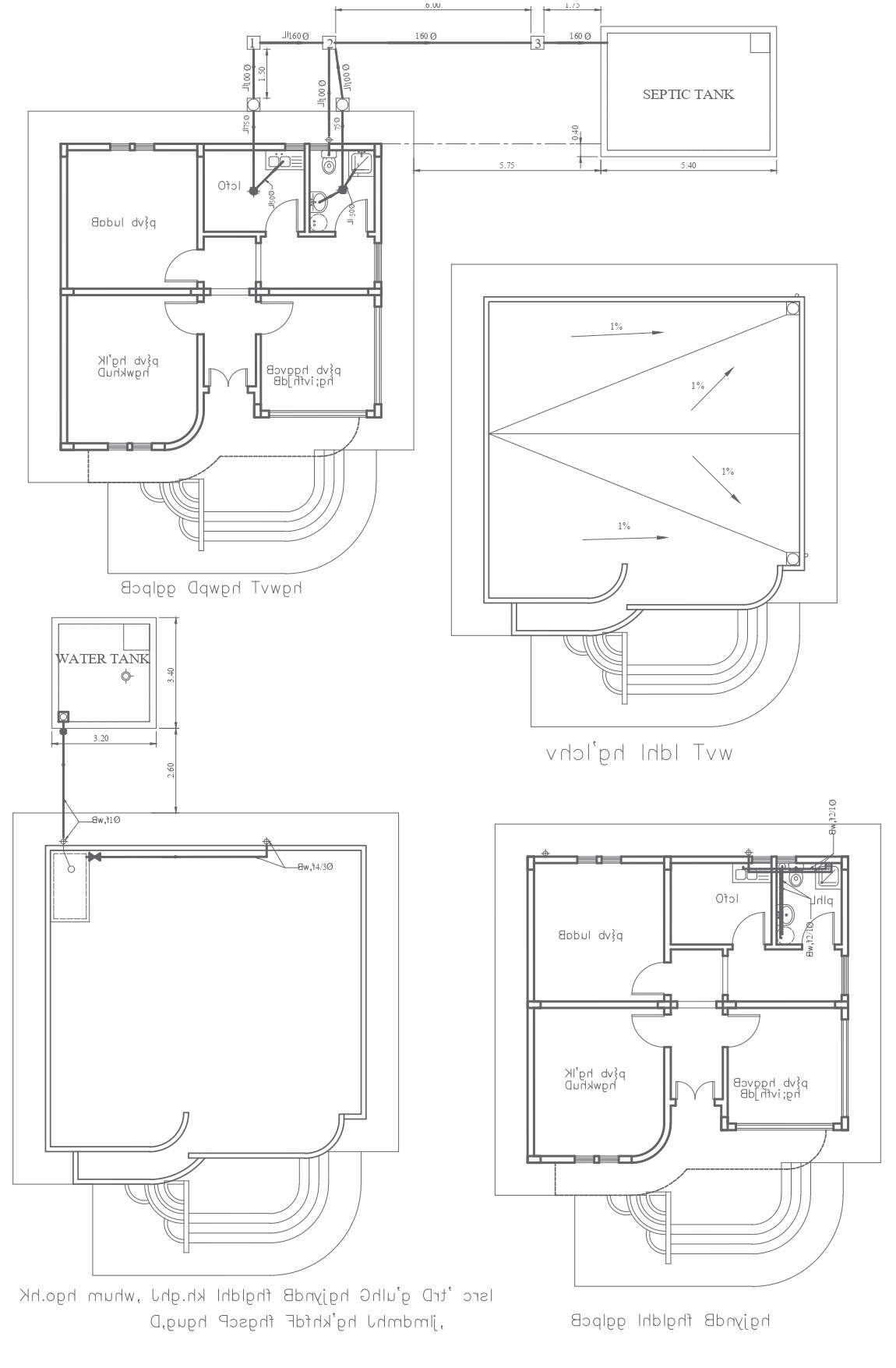Plumbing detail for gatehouse building substation autocad dwg drawing .
Description
Discover comprehensive plumbing details for your gatehouse building substation with our meticulously crafted AutoCAD DWG drawing. Our CAD files provide intricate insights into water outlets, drainage systems, hot water pipes, and cold water pipes, ensuring precise design implementation and seamless functionality. Explore our 2D drawings to integrate seamlessly with your project, facilitating efficient planning and execution. Unlock the potential of our DWG files for a hassle-free plumbing solution tailored to your needs.


