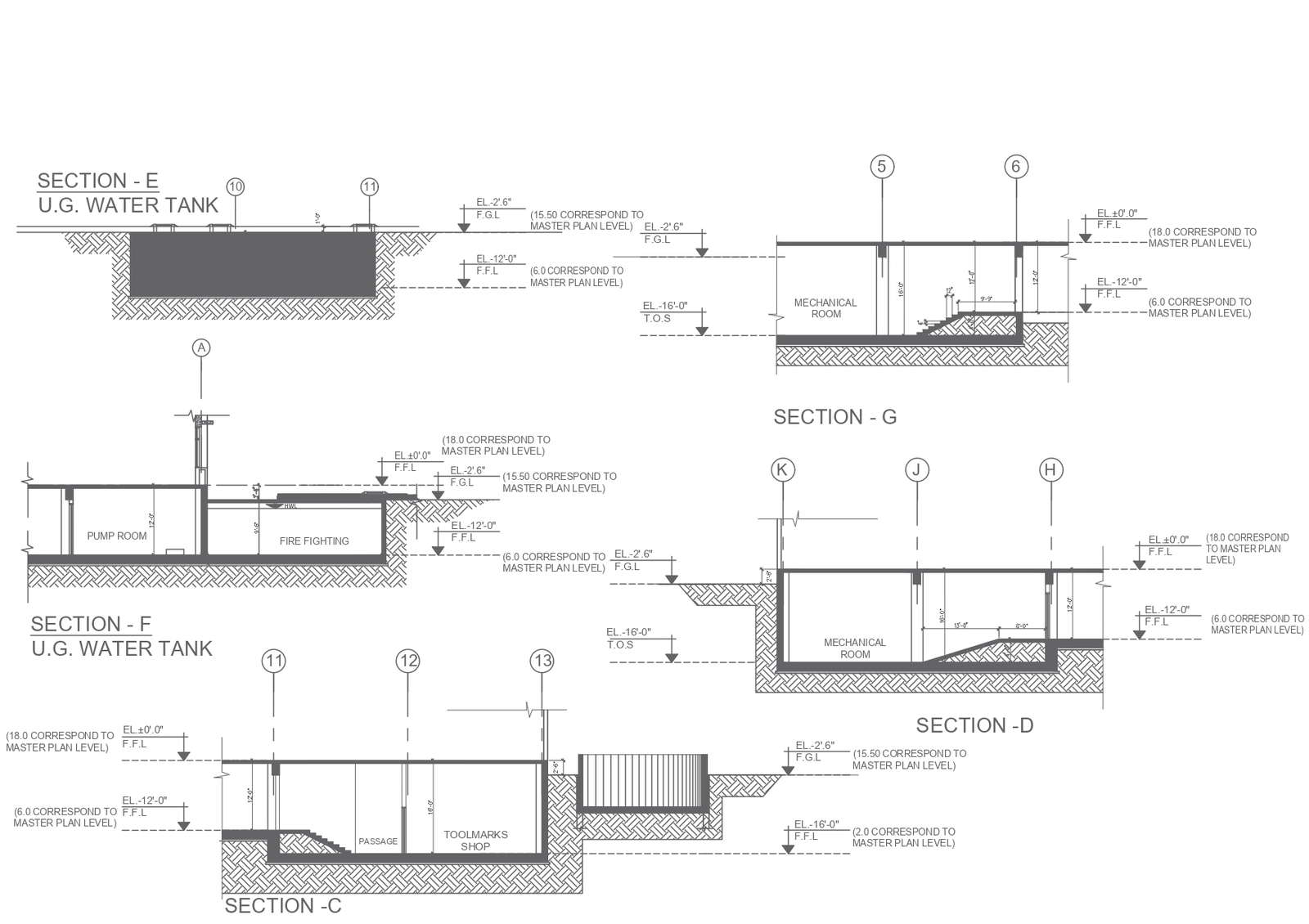section detail of under water tank drawing in AutoCAD file
Description
Explore the intricacies of an underwater tank with the detailed section drawing in this AutoCAD file. The section detail of the underwater tank provides a comprehensive insight into its structure and design. The AutoCAD drawing vividly illustrates the specific elements, ensuring a thorough understanding of the tank's layout. Discover the nuances of the section detail, meticulously captured in the CAD file, offering a valuable resource for engineers and designers. Dive into the world of CAD drawings and explore the underwater tank's architecture, with this DWG file serving as a precise and informative guide.

