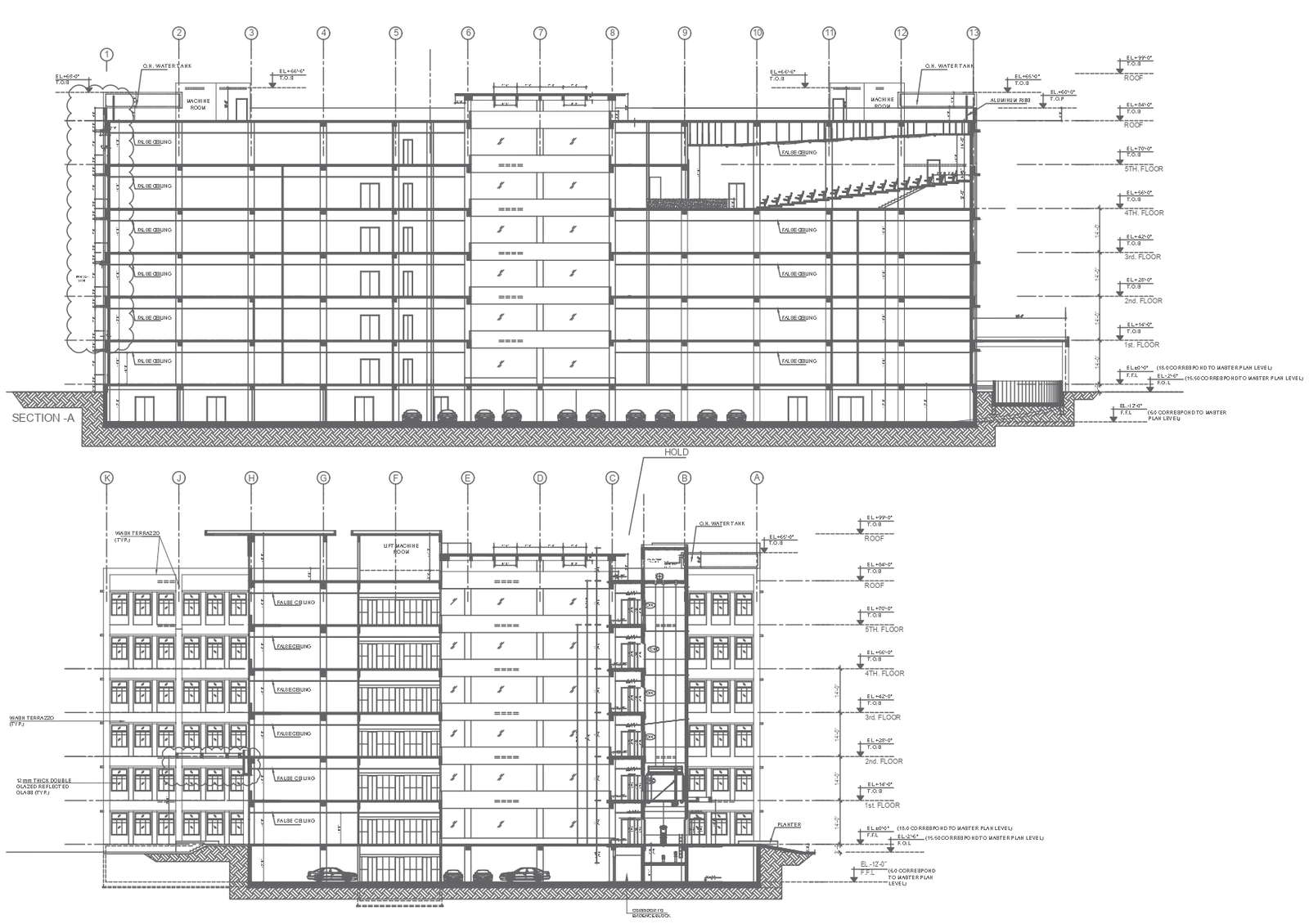
Explore the intricacies of a high-rise residential building with the detailed section in this AutoCAD file. The section detail provides a comprehensive view of the building's structure and design, showcasing key elements that contribute to its vertical living experience. This CAD drawing offers valuable insights into the building's architecture, making it a valuable resource for architects, engineers, and anyone interested in the construction field. With the convenience of an AutoCAD DWG file, you can easily access and incorporate this high-rise residential building section detail into your projects, enhancing your understanding of vertical construction. Uncover the nuances of the design through this detailed CAD file, allowing you to delve into the world of high-rise residential buildings and their architectural intricacies.