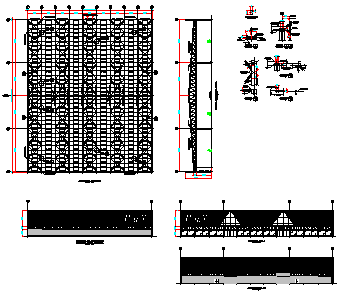Commercial building in steel design drawing
Description
Here the Commercial building in steel design drawing with plan design drawing, elevation design drawing,structure detail design drawing, typical transverse section design drawing, section detail design drawing in this auto cad file.

