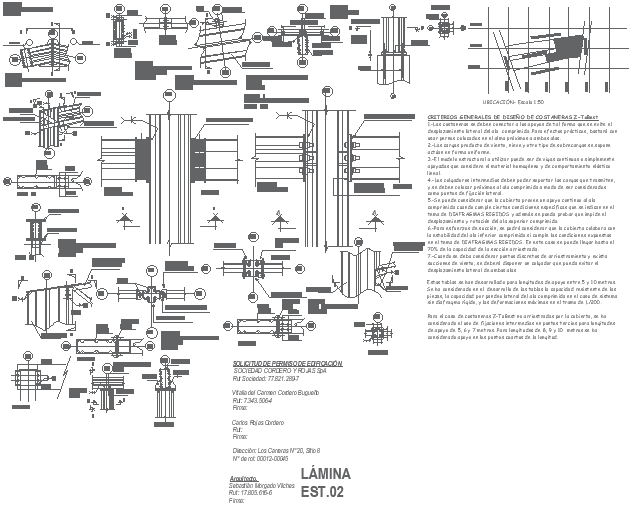
Explore the intricate world of structural details with this comprehensive AutoCAD file showcasing a detailed drawing of a robust and efficient structural steel roof truss. The CAD drawing encapsulates the essence of precise engineering, providing a wealth of information for those seeking a deeper understanding of structural intricacies. The included AutoCAD file opens up a realm of possibilities, allowing you to delve into the specifics of the roof truss design effortlessly. Whether you're a seasoned professional or a curious enthusiast, this CAD file presents an invaluable resource for studying and implementing structural details in your projects. Download this DWG file to unlock a wealth of information and enhance your grasp of structural details, all conveniently packaged in an accessible and user-friendly AutoCAD format.