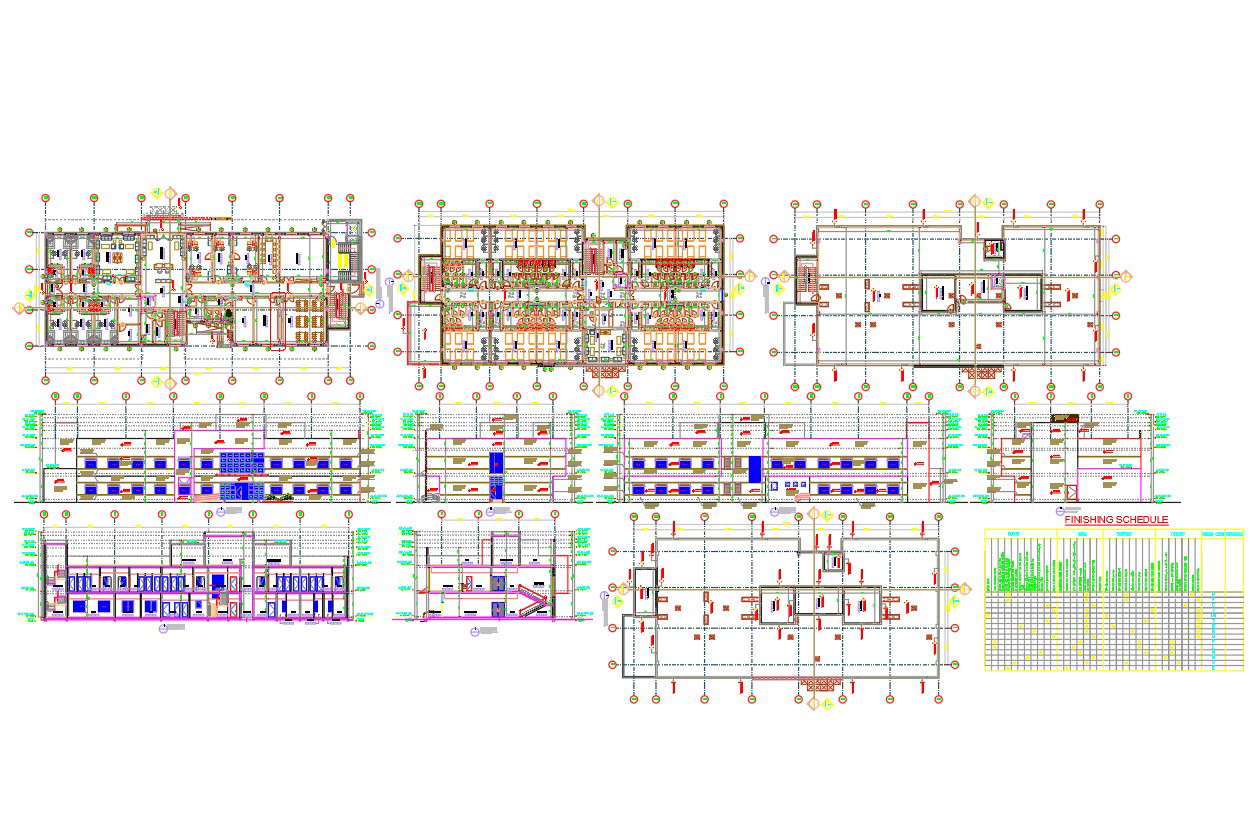Restaurant architecture detail drawings cad files

Description
Download cad drawing of restaurant architecture and constructions detail. Include this drawing find various type of constructions detail like Floor plan, elevations, sections, steel detail and structure detail.
File Type:
DWG
Category::
CAD Architecture Blocks & Models for Precise DWG Designs
Sub Category::
Hotels and Restaurants CAD Blocks & DWG Models
type:
Gold

