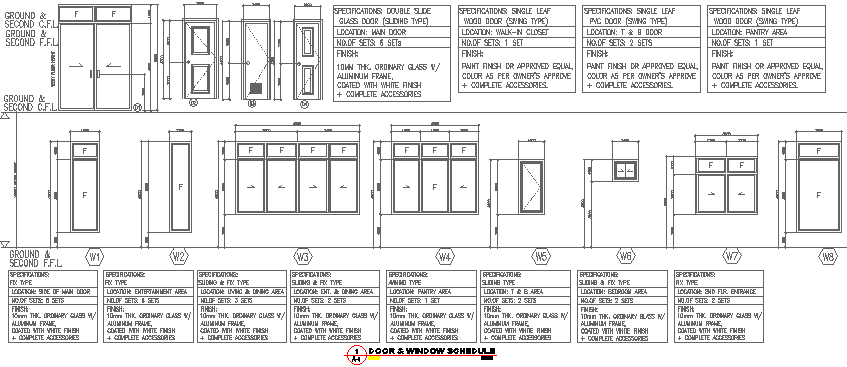door window schedule for 2 storey residential building dwg autocad drawing
Description
An AutoCAD drawing containing a door window schedule for a two-storey residential building provides a detailed overview of the doors and windows used in each floor of the structure. This comprehensive schedule includes specific information such as the type, size, and quantity of doors and windows required for both the first and second floors, ensuring accurate planning and procurement. By detailing the door window numbers and specifications, this CAD drawing facilitates efficient communication between architects, contractors, and suppliers, streamlining the construction process. Accessible as DWG files, these drawings enable easy referencing and editing, ultimately contributing to the successful realization of a well-designed and functional two-storey building.


