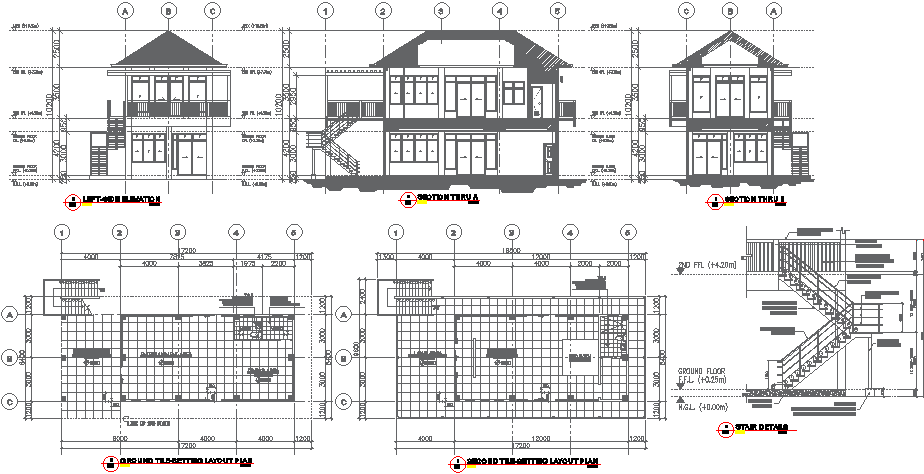Electrical plan, Two-story residential, Autocad DWG drawing, Residential electrical layout, Wiring diagram, Electrical outlets placement, Lighting fixture placement, Bedroom electrical design, Constru
Description
Our AutoCAD DWG drawing of elevations and tile layout for a 2-storey residential building provides a comprehensive overview of the building's exterior design and interior flooring layout. This detailed drawing includes front and side elevations, showcasing the architectural features and design elements of the structure. Additionally, the tile layout is meticulously depicted, indicating the placement and arrangement of tiles throughout the building's floors. With attention to detail such as stairs detail and flooring layout, our CAD files ensure precise planning and execution of the construction project. Whether you're an architect, designer, or homeowner, this CAD drawing serves as a valuable reference for creating a visually appealing and functional residential space.


