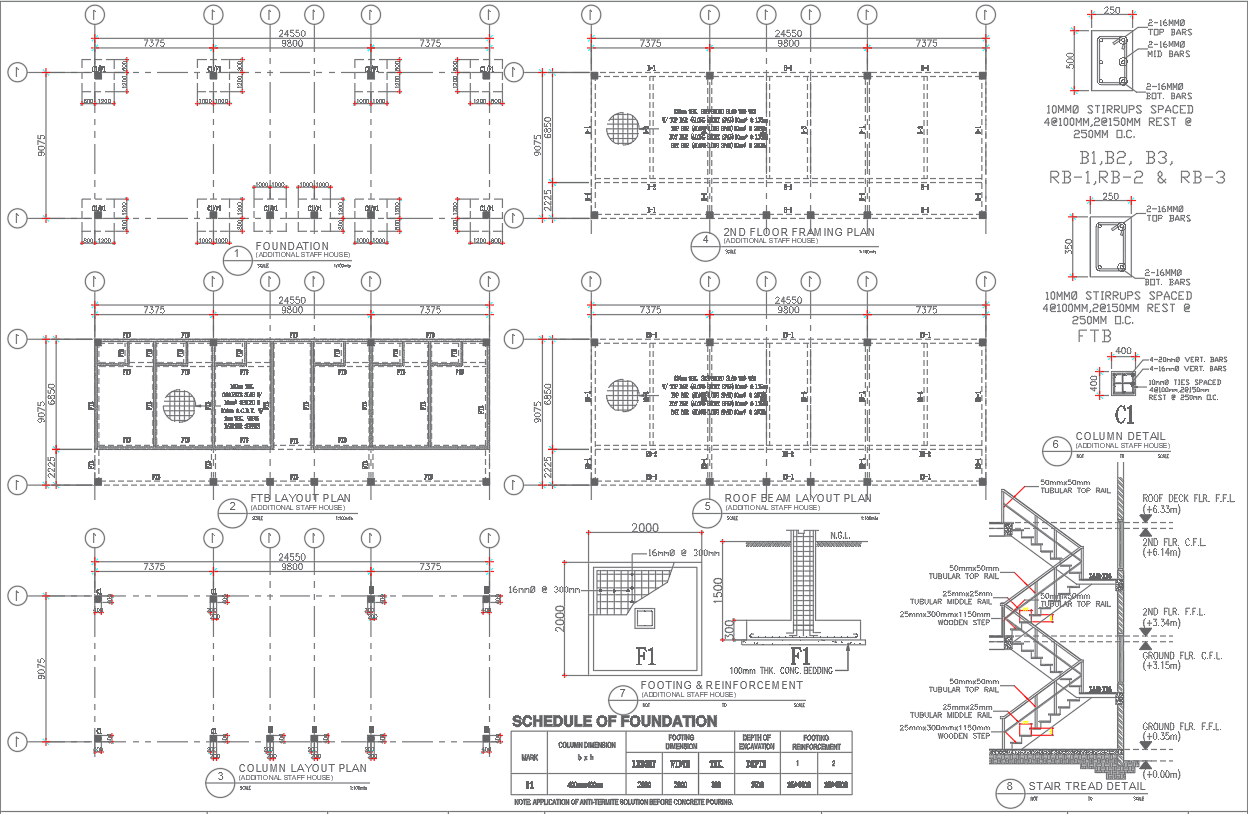Structural Details for Two-Storey Staff House Drawing In AutoCAD File
Description
This comprehensive structural detail plan for a two-storey staff house, meticulously crafted using AutoCAD, encompasses vital elements like the foundation, floor framing plan, roof beam layout plan, schedule of foundation, column layout plan, and intricate column details. The foundation design ensures stability and durability, supporting the entire structure seamlessly. The floor framing plan optimises space utilisation on both levels, emphasising practicality and efficiency. The roof beam layout plan showcases a well-thought-out design, ensuring structural integrity while adding aesthetic appeal. The schedule of foundation provides a clear overview of materials and dimensions, aiding in efficient construction management. The column layout plan and detailed column specifications guarantee a robust framework for the two-storey staff house. All these intricacies are seamlessly integrated into an AutoCAD file, making it an invaluable resource for architects and builders, allowing easy access to CAD files and DWG drawings for a hassle-free construction process.

