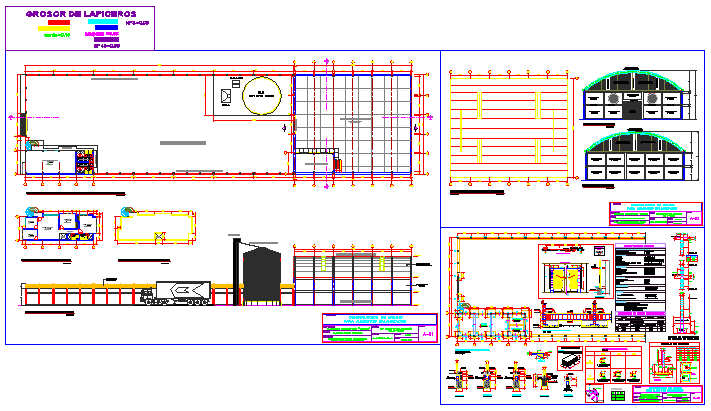Corn Processing Mill design drawing
Description
Here the Corn Processing Mill design drawing with plan design drawing, elevation design drawing, reinforcement bar design drawing, foundation design drawing, column design drawing in this auto cad file.

