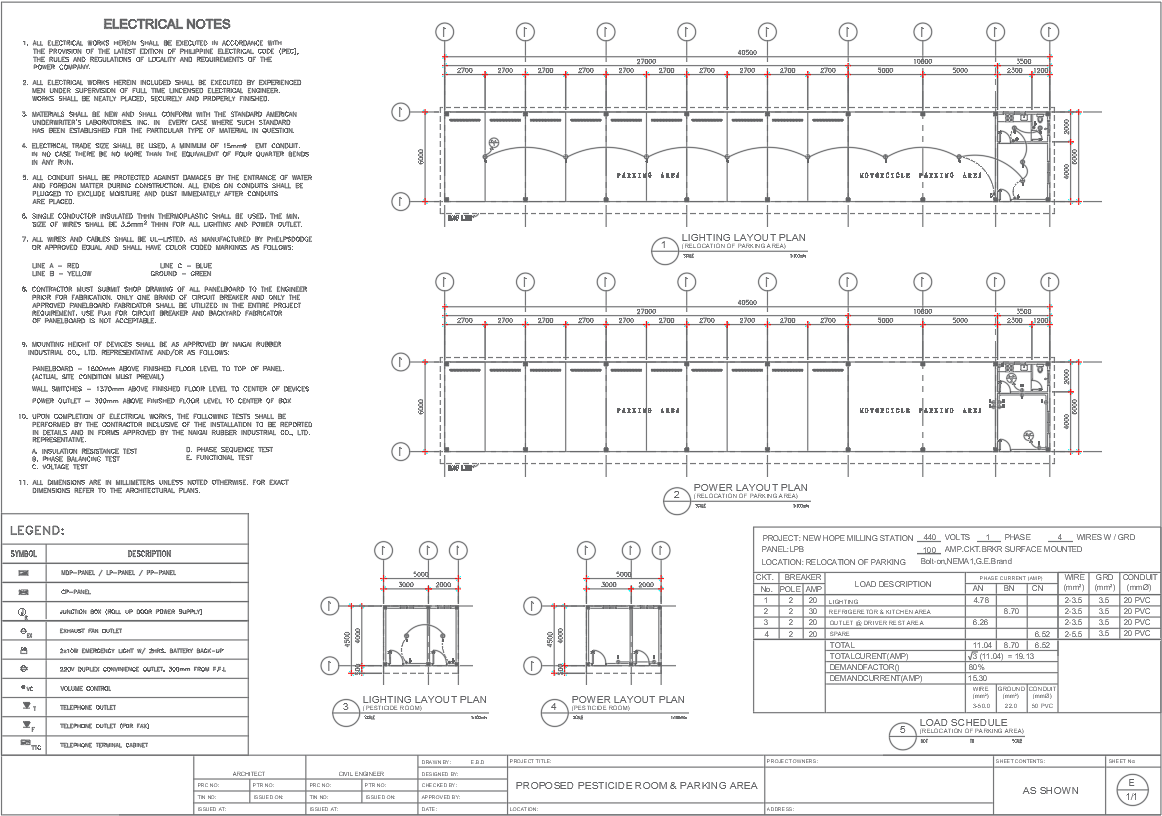
Explore a comprehensive Electrical Plan Detail meticulously designed for the Pesticide Room and Parking Area in this AutoCAD DWG file. The drawing encompasses detailed Lighting Layout Plan and Power Layout Plan, ensuring a strategically optimised electrical arrangement. The emphasis on Electrical Plan Detail is evident throughout the CAD drawing, providing a seamless integration of lighting and power elements for both the Pesticide Room and Parking Area. This CAD file showcases the intricacies of the lighting layout and power distribution, offering a valuable resource for efficient electrical planning. Accessible and practical, this CAD drawing serves as a reliable guide for anyone seeking a well-organised Electrical Plan Detail for spaces such as the Pesticide Room and Parking Area.