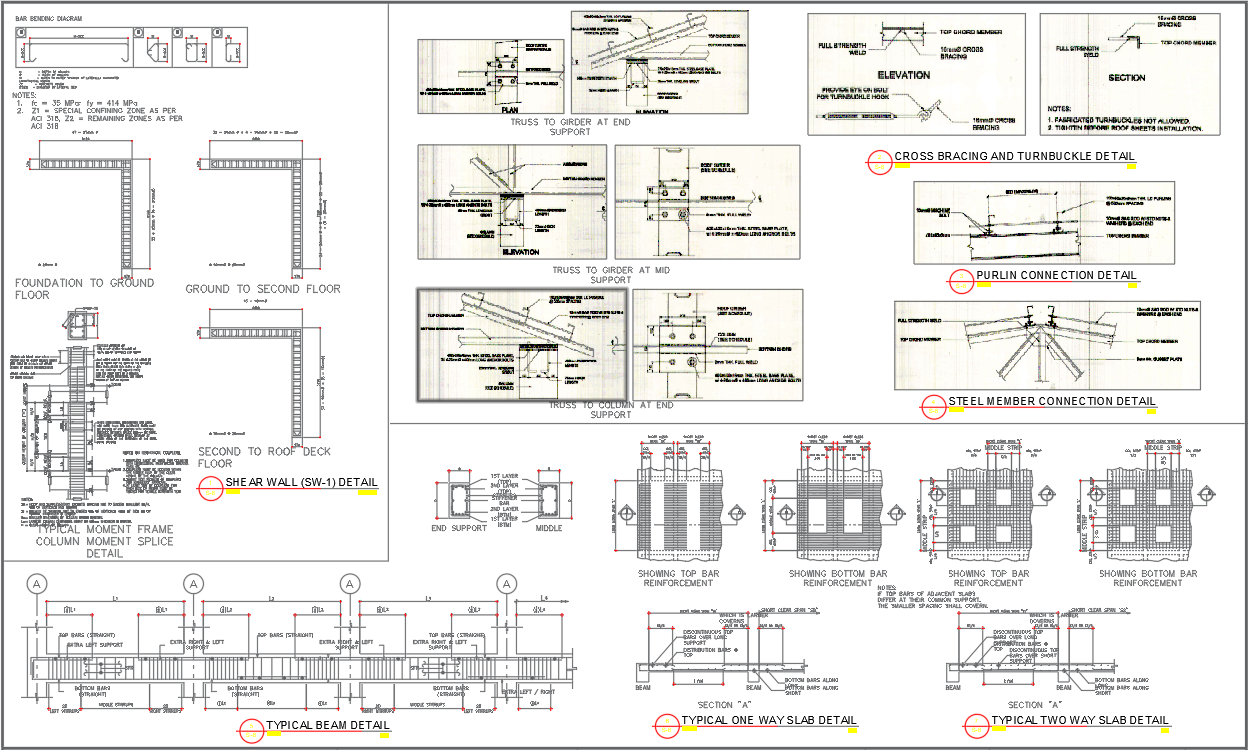
Explore the intricacies of construction with detailed sections of beam, featuring both one-way and two-way slab drawings. This comprehensive AutoCAD file delves into the foundational aspects from ground floor to the cross-bracing and turnbuckle details. Uncover the nuances of purlin connection, truss to girder at midpoints, and typical details of one-way and two-way slabs. Dive into the specifics of beam detailing, providing a holistic view of the structural elements. This CAD drawing encapsulates the expertise required in construction design, offering a valuable resource for architects and engineers seeking precision in their projects. Download this DWG file to access a wealth of information and enhance your understanding of beam details, one-way slabs, and two-way slabs in a format that seamlessly integrates with your AutoCAD projects.