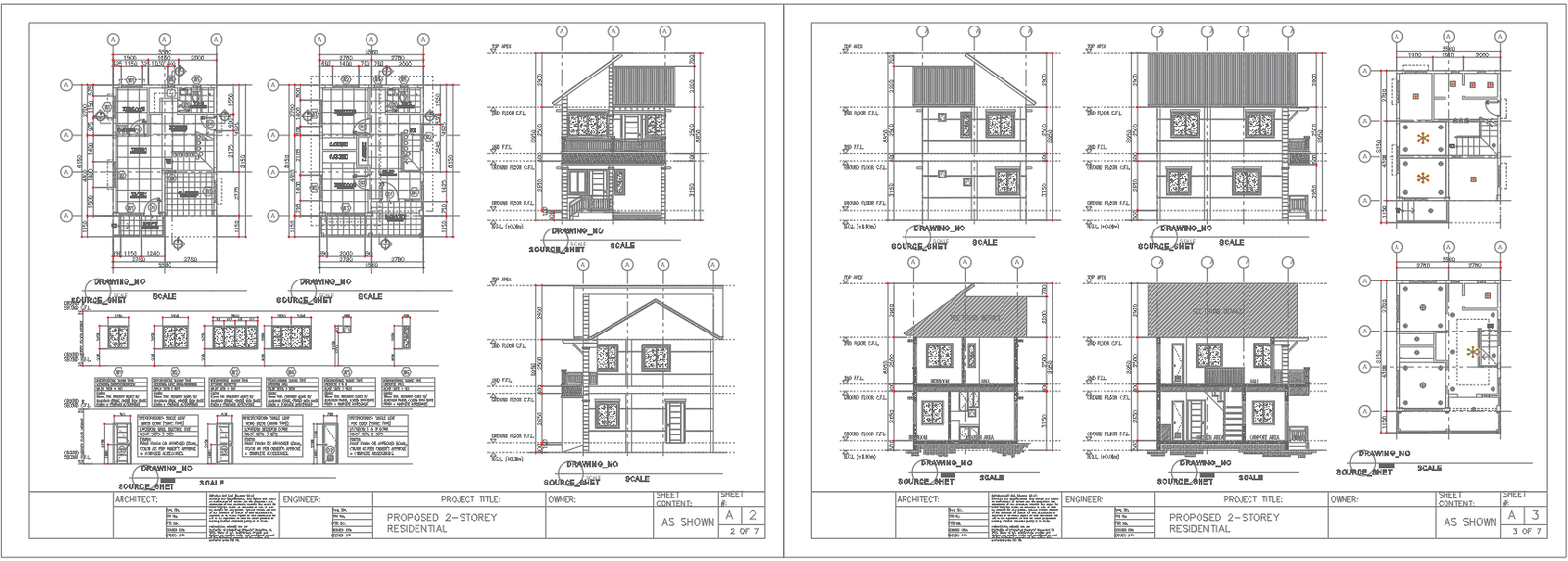3 BHK Duplex House Plan with Elevation and CAD Layout
Description
Explore the intricacies of a charming 2-storey, 3 BHK residential house through its detailed floor plan, thoughtfully crafted in an AutoCAD file (DWG). This CAD drawing provides a comprehensive view of the dwelling, including section details that unveil the structural nuances. Take a stroll through the left and right side elevations, capturing the exterior charm of the residence. Delve into the heart of the home, where the kitchen area beckons with its functional design, seamlessly connecting to the dining area, fostering a warm and inviting atmosphere. The hall area unfolds as a central space, radiating comfort and connectivity. Discover the nuanced layouts of the three bedrooms, each promising a unique and cozy retreat. This DWG file encapsulates the essence of the residence, making it an invaluable resource for those seeking a detailed and insightful glimpse into architectural design.

