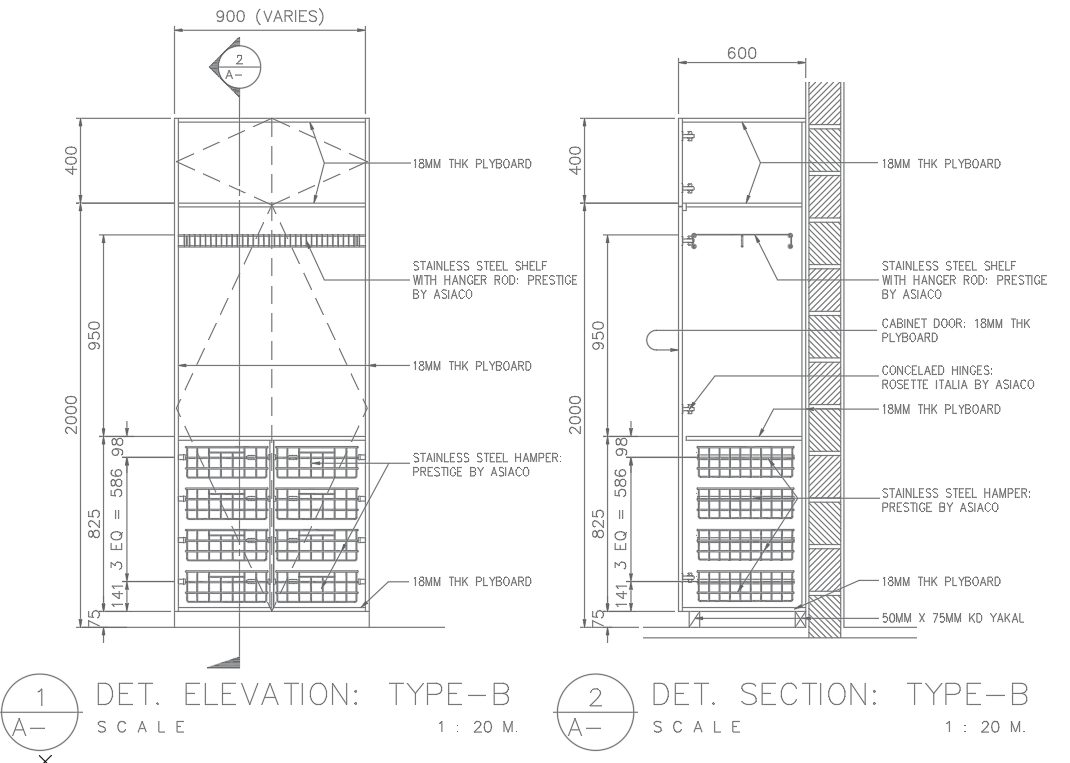
Explore the intricacies of your dream bedroom closet with our detailed AutoCAD drawing file, providing a sectional and elevation view. Immerse yourself in the convenience of a well-organised space featuring a stainless steel shelf with a hanger rod for efficient hanging storage, a stainless steel hamper for easy laundry management, and a sleek cabinet door for a stylish finish. The 18mm thick plyboard ensures durability and sturdiness. This AutoCAD file, available in DWG format, opens up endless possibilities for customization and planning. Elevate your interior design game with our user-friendly CAD drawing, perfect for architects, designers, and home enthusiasts alike. Download this CAD file now and bring your dream bedroom closet to life with precision and style!