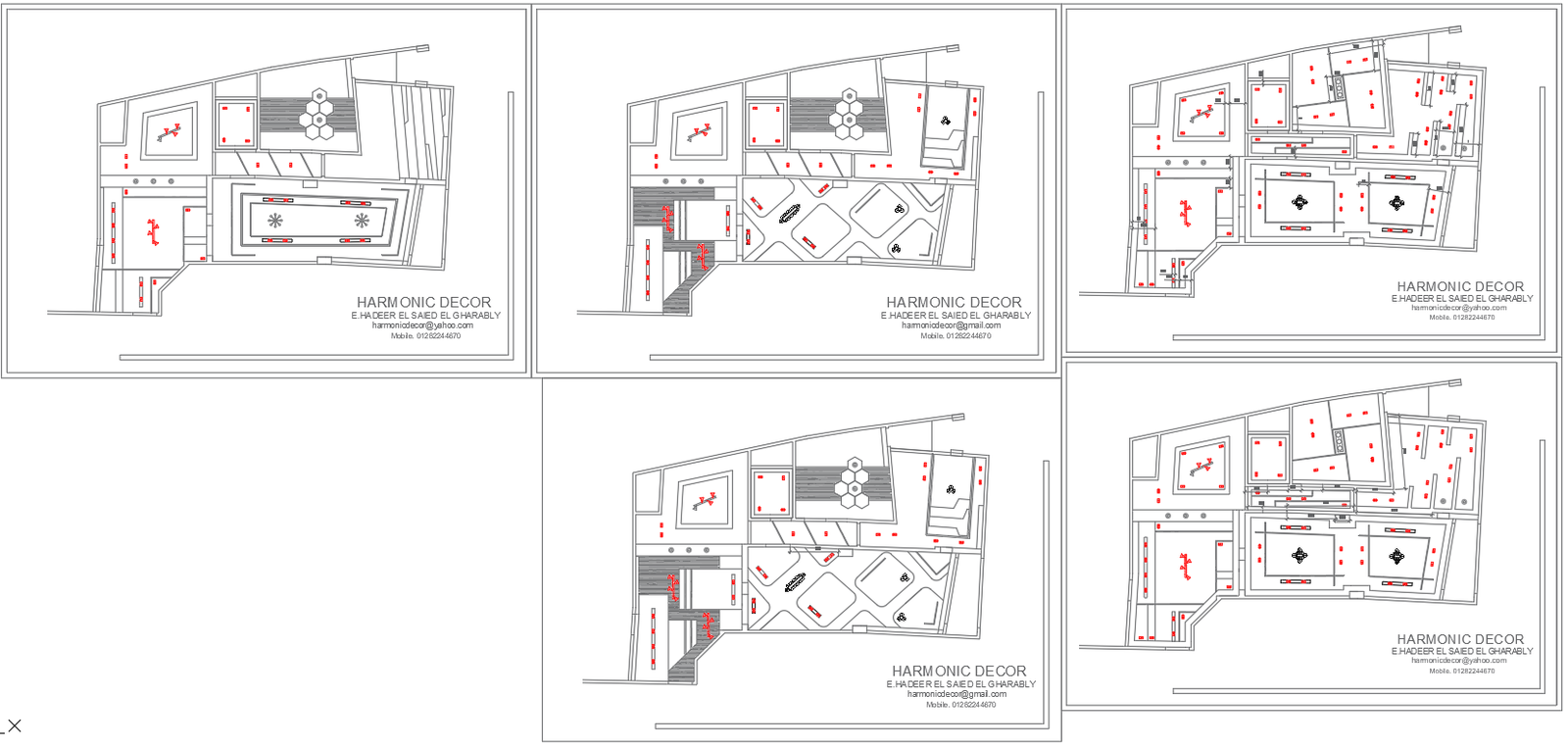
Explore the intricacies of ceiling design with our meticulously crafted DWG file, offering a detailed ceiling layout plan enriched with comprehensive dimension details. This AutoCAD file ensures seamless integration into your projects, providing a user-friendly experience for architects, designers, and enthusiasts alike. The CAD drawing not only presents a well-thought-out layout plan but also includes precise dimensions, aiding in effortless implementation. Elevate your design process by accessing this invaluable DWG file, a treasure trove for anyone seeking perfection in their ceiling projects. Download now and unlock the potential of CAD files for your creative endeavours.