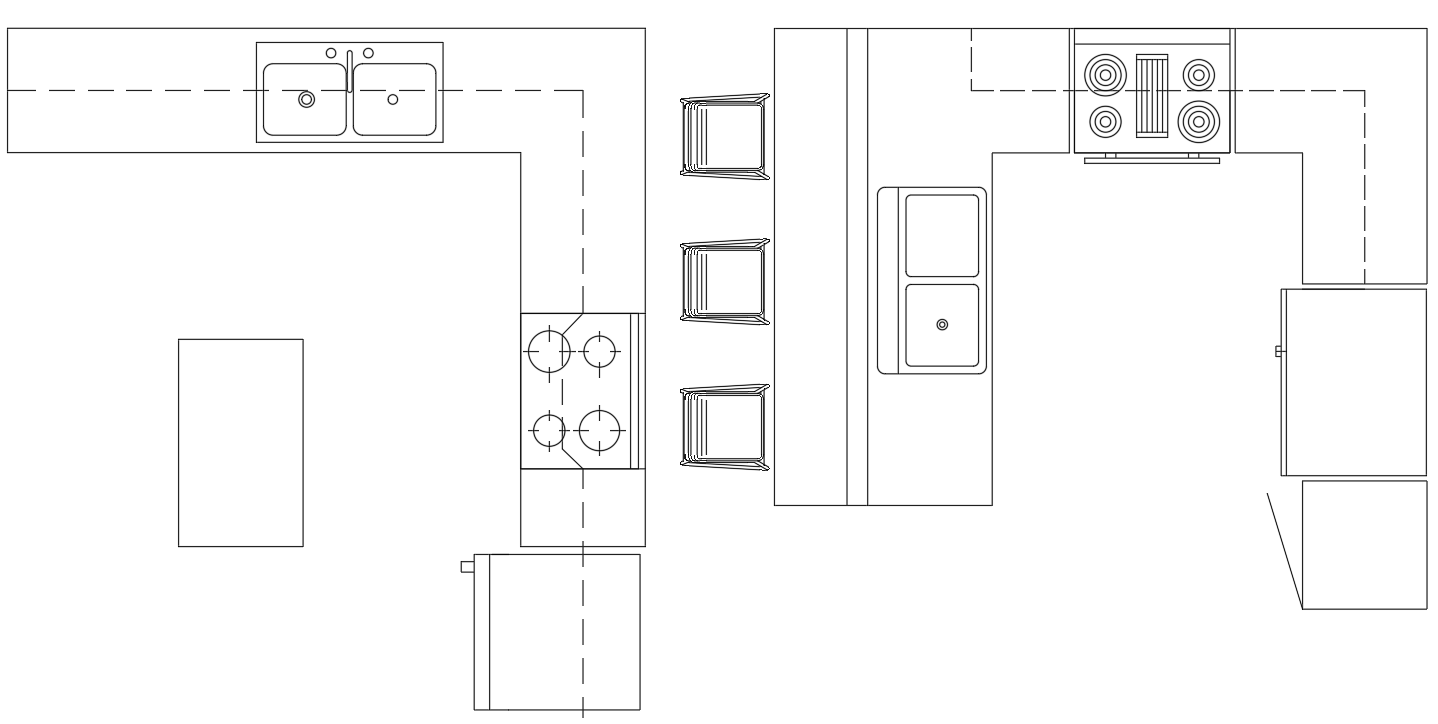Detailed L-Shaped Kitchen Layout Plan In AutoCAD DWG File

Description
Explore the practicality of an L-shaped kitchen with our detailed AutoCAD DWG file showcasing a well-thought-out layout plan. This CAD drawing offers a user-friendly design for your kitchen, emphasising the efficiency of the L-shape configuration. The service platform seamlessly integrates into the plan, enhancing functionality and providing a versatile workspace. Download our AutoCAD file to effortlessly visualise and implement this kitchen layout, ensuring a space that maximises both convenience and style. With our meticulously crafted DWG file, you can easily incorporate these design elements into your own project, making the process smoother and more enjoyable.
File Type:
DWG
Category::
Construction CAD Drawings, Blocks & 3D CAD Models
Sub Category::
Kitchen Detail CAD Drawings, Blocks & 3D CAD Models
type:
