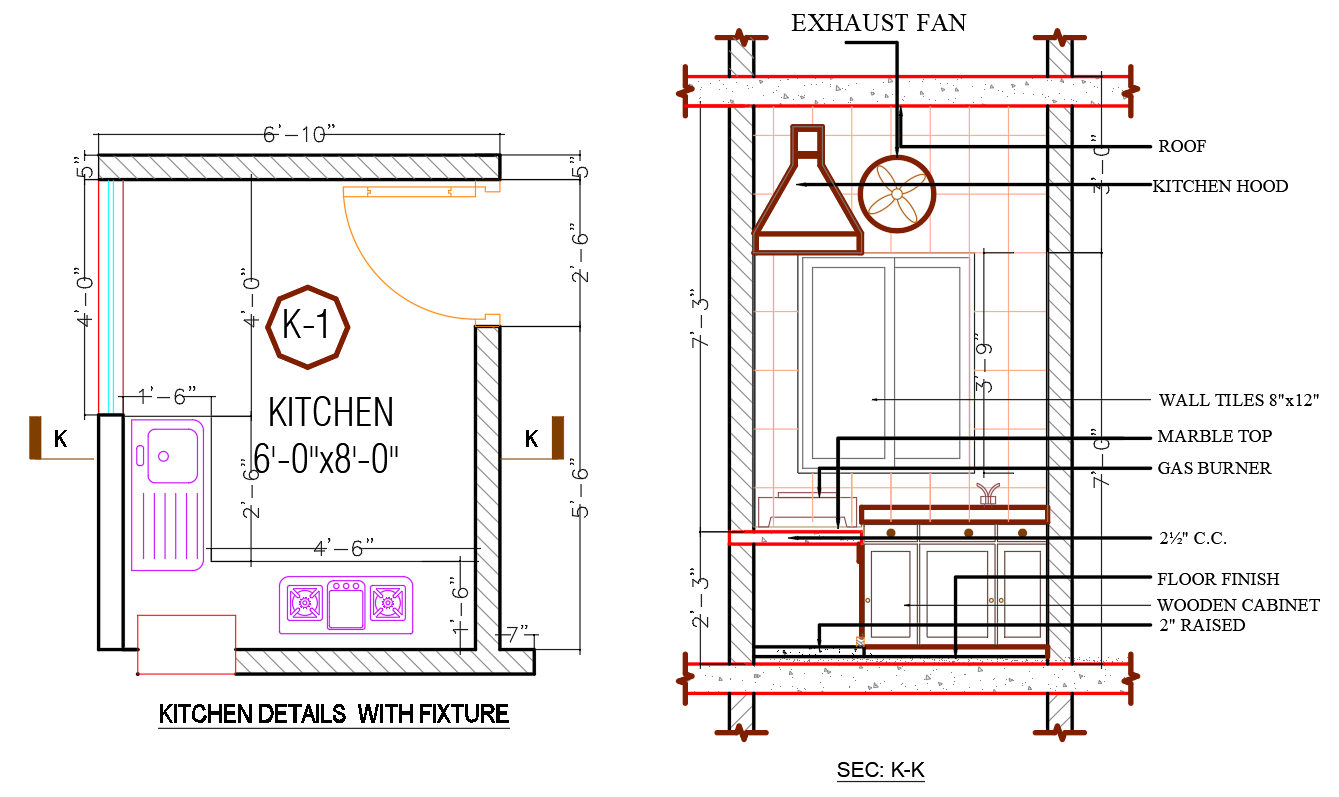Kitchen Layout with Exhaust Fan Detail In The Plan In CAD Drawing

Description
Explore the intricacies of a well-thought-out kitchen design with a focus on functionality and ventilation in this CAD drawing. The Kitchen Layout with Exhaust Fan Detail in the plan is meticulously illustrated in AutoCAD files, providing a comprehensive view of the spatial arrangement and the inclusion of an efficient exhaust fan system. The CAD drawing effortlessly captures the essence of the kitchen layout, ensuring a user-friendly representation of the design details. Discover the nuances of this innovative kitchen plan through the detailed dwg file, emphasising the importance of thoughtful design and the inclusion of essential elements like the exhaust fan. Download the CAD files to gain insights into creating a well-ventilated and strategically organised kitchen space.
File Type:
DWG
Category::
Construction CAD Drawings, Blocks & 3D CAD Models
Sub Category::
Kitchen Detail CAD Drawings, Blocks & 3D CAD Models
type:
