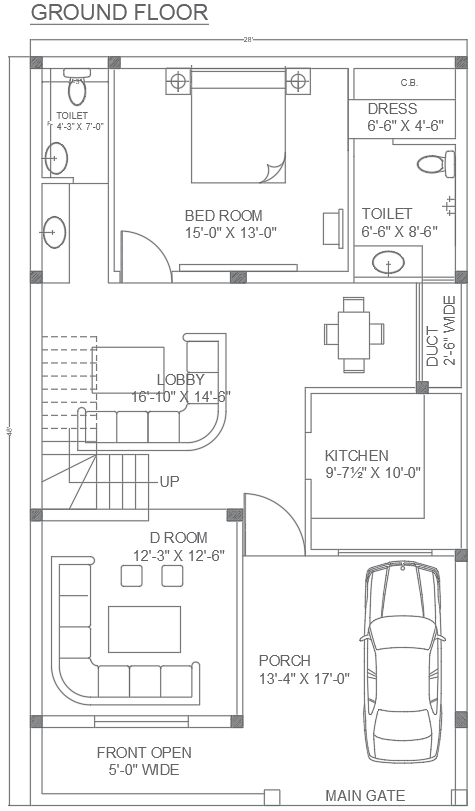
Explore the intricacies of a practical 1 BHK house plan, complete with a meticulously detailed parking area, all conveniently packaged in an accessible DWG file format. The layout encompasses a comfortable bedroom measuring 15'0" x 13'0", ensuring ample space for relaxation. Moving through the residence, a welcoming lobby of 16'10" x 14'6" provides a transitional space that adds to the overall charm of the design. The kitchen, strategically placed at 9'71½" x 10'0", showcases a thoughtful layout for efficient meal preparation. Additionally, the house features a porch measuring 13'4" x 17'0", offering a delightful outdoor space. With this 1 BHK house plan, you not only gain insight into an intelligently organised living space but also have the convenience of AutoCAD files, CAD drawings, and DWG files, ensuring a seamless integration of the design into your projects. Download this CAD file now to elevate your architectural endeavours effortlessly.