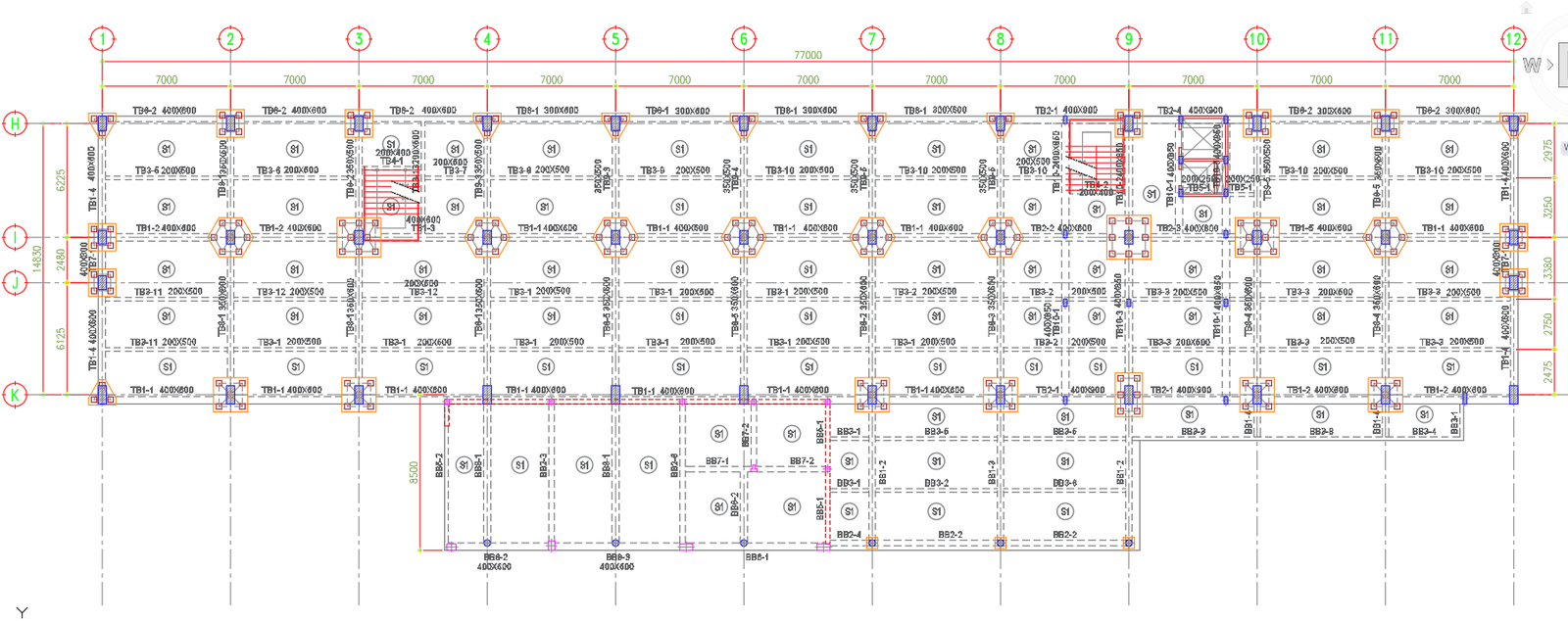
Explore the intricacies of hostel architecture with our comprehensive Hostel Building Plan CAD File. This CAD drawing provides detailed beam and column information, allowing you to delve into the structural nuances of the hostel design. The AutoCAD files offer a user-friendly experience, making it easy to navigate and understand the architectural elements. Whether you're an architect, designer, or student, this CAD file is a valuable resource for enhancing your understanding of hostel construction. Download the DWG file now to access a wealth of information and enrich your CAD library with this detailed hostel building plan.