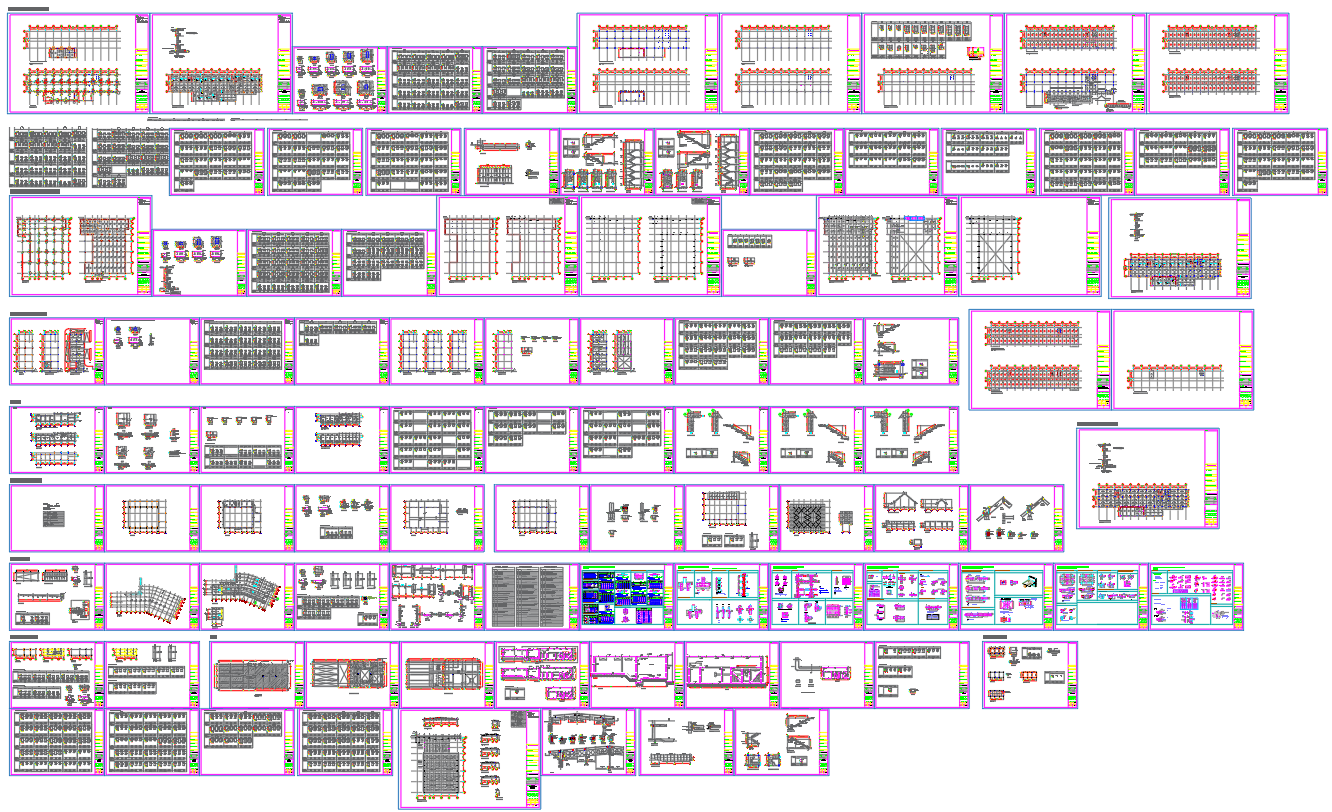
Explore the comprehensive Structural Details of Hostel Building Plan with accompanying Sections and Elevations in this CAD file. The AutoCAD files provide intricate insights into the hostel's construction, allowing for a detailed examination of the architectural elements and design. The CAD drawing effortlessly captures the building's structural nuances, offering valuable information for architects and designers. Download this dwg file to access the essential cad details that contribute to a thorough understanding of the hostel's design and layout. Dive into the world of precise architectural documentation with this invaluable resource for professionals seeking accurate and detailed structural information in their projects.