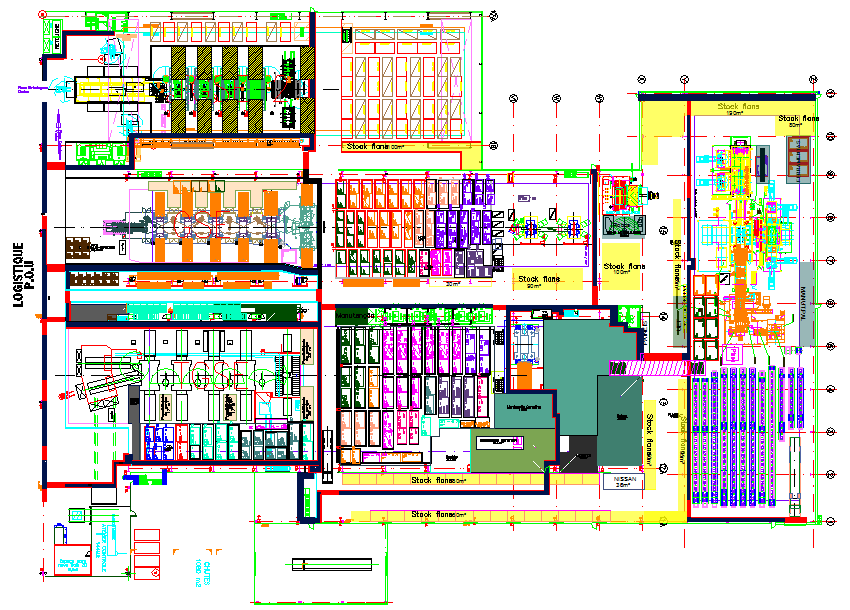Manufacturing plant and Industrial Unit
Description
Manufacturing plant and Industrial Unit dwg file.
Industrial Unit's architectural layout with detailing, sectional cutting plan, structural layout, constructional details, large equipment's placement drawings, floor plans.

