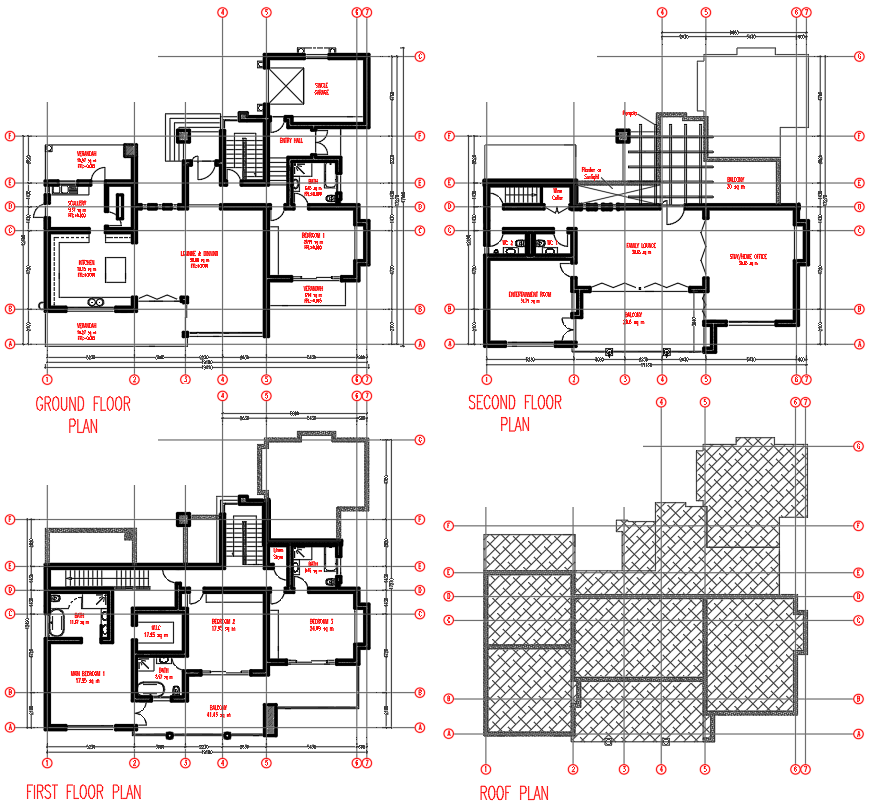4-Storey House Floor Plan with Dimensions in CAD File
Description
The dimensions of 42.84 meters by 49.14 meters encompass a sizable area, providing ample space for various purposes. With a length of 42.84 meters and a width of 49.14 meters, this plot of land offers great potential for construction or development projects. Whether it's designing a spacious residential property, planning for commercial buildings, or creating expansive outdoor recreational spaces, the generous size of this area allows for flexibility and creativity in utilization. Additionally, such dimensions could accommodate large-scale agricultural ventures, providing room for farming or cultivation activities. The rectangular shape of the land further facilitates efficient utilization of space and ease of planning. Overall, the dimensions of 42.84 meters by 49.14 meters offer numerous possibilities for creating functional and appealing environments tailored to specific needs and preferences.


