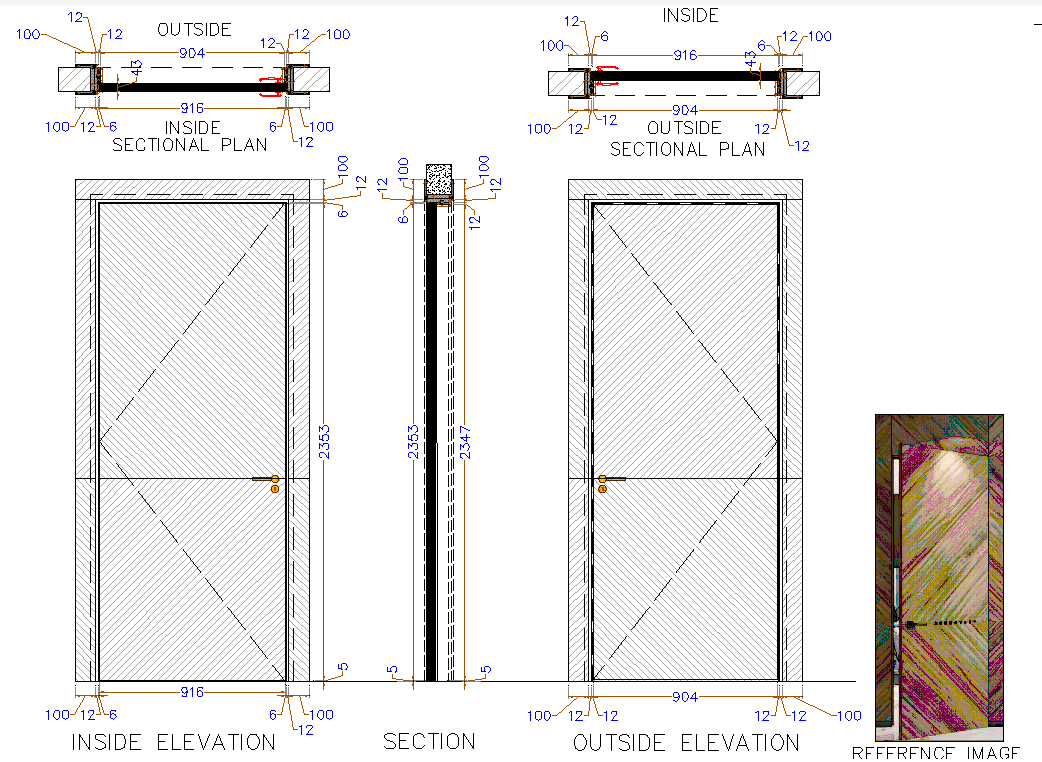
Explore the intricate details of a 2D door elevation with our user-friendly CAD drawing in AutoCAD DWG file format. This resource provides a comprehensive depiction of door specifications, allowing for easy integration into your design projects. Elevate your drafting experience with our CAD files, making the process seamless and efficient. Unleash your creativity and enhance your designs using our precise and detailed CAD drawings, all conveniently available in DWG file format. Elevate your designs with the simplicity and versatility of our AutoCAD files, offering a hassle-free solution for your architectural needs.