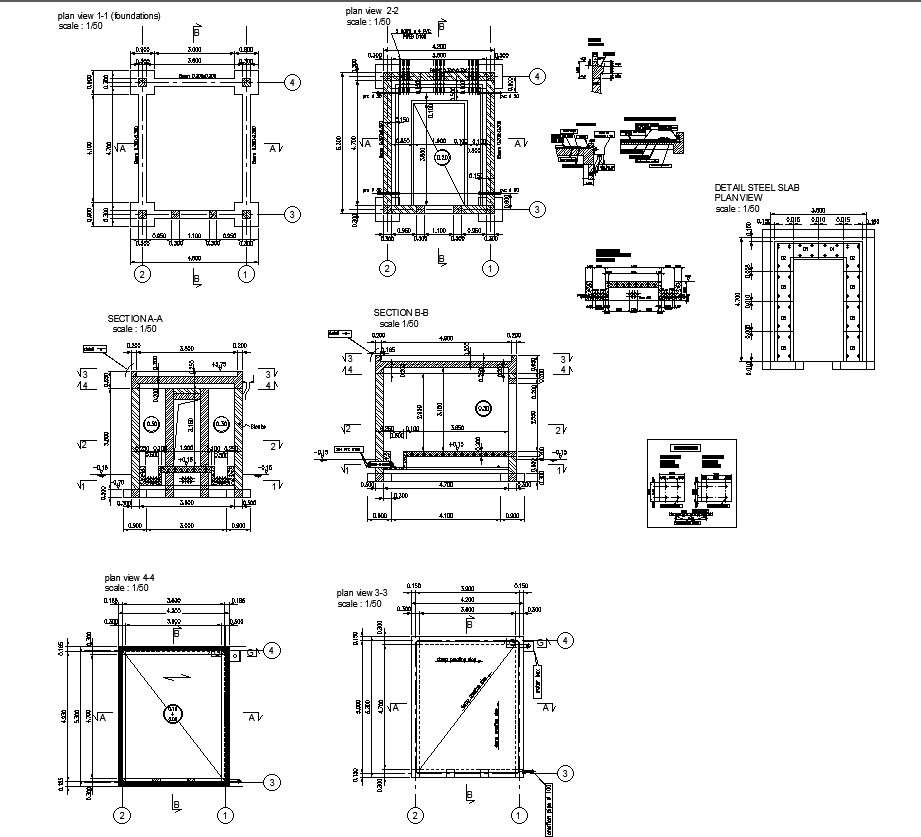
Explore detailed structural plans for building formwork in a convenient AutoCAD file. This CAD drawing provides intricate design specifics for constructing sturdy frameworks within buildings. Accessible as a DWG file, it's perfect for architects, engineers, and construction professionals seeking precise details to enhance their projects. Dive into the world of CAD files and streamline your building processes effortlessly.