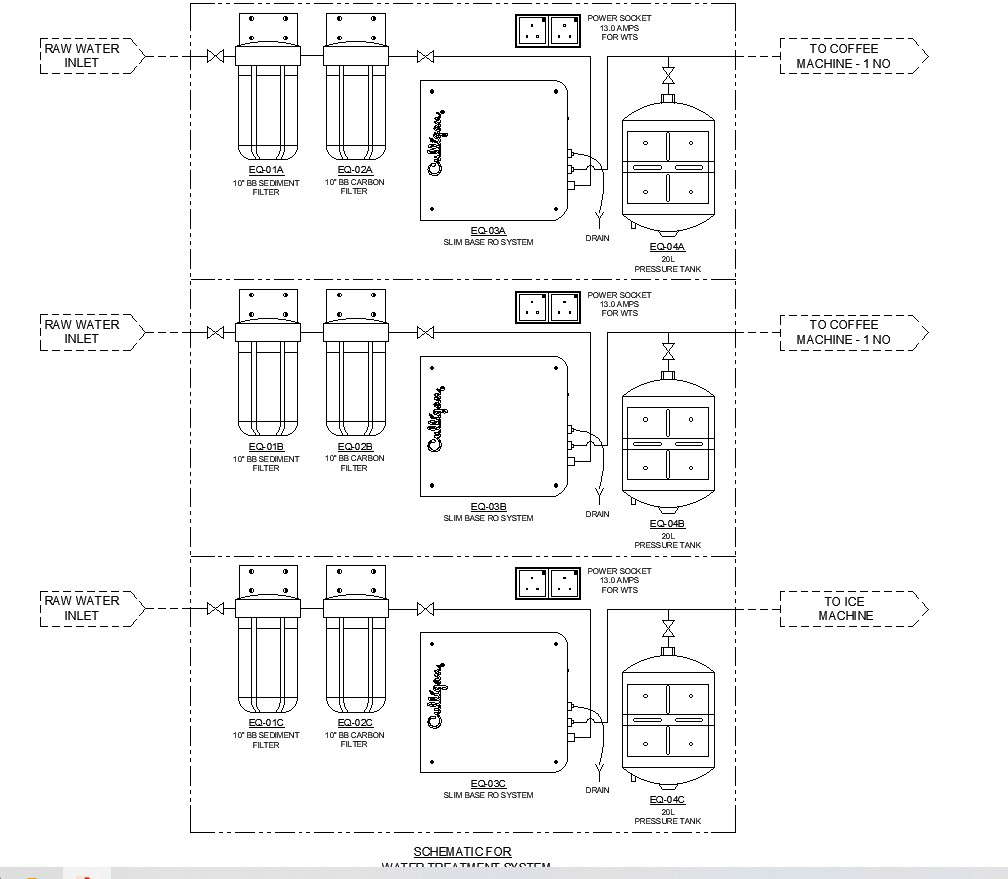Schematic Design of Water Filtration System CAD Drawing in DWG Format
Description
Discover the blueprint for a water filter system in a digital format! This drawing, saved in DWG format for use with AutoCAD software, showcases the schematic design of a water filtration system. With detailed CAD files, you can easily examine and understand how the system operates, helping you plan or understand filtration setups. Dive into the specifics of water filtration with this CAD drawing

