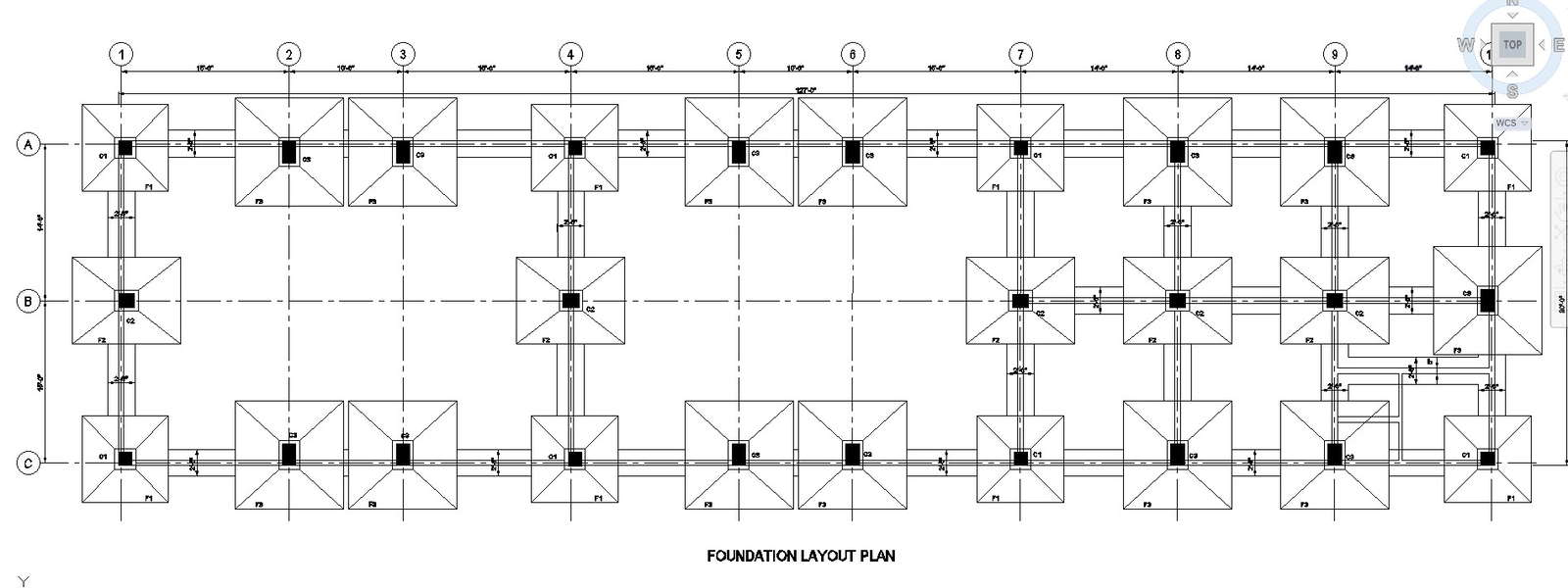
This CAD drawing in DWG file format showcases the layout plan for the foundation of a substation. Created using AutoCAD, this detailed drawing provides an insight into how the foundation of the substation is structured. It includes all the necessary details, such as dimensions, placements, and reinforcement, essential for construction purposes. Download this CAD file to gain a clear understanding of the foundation layout for your substation project.