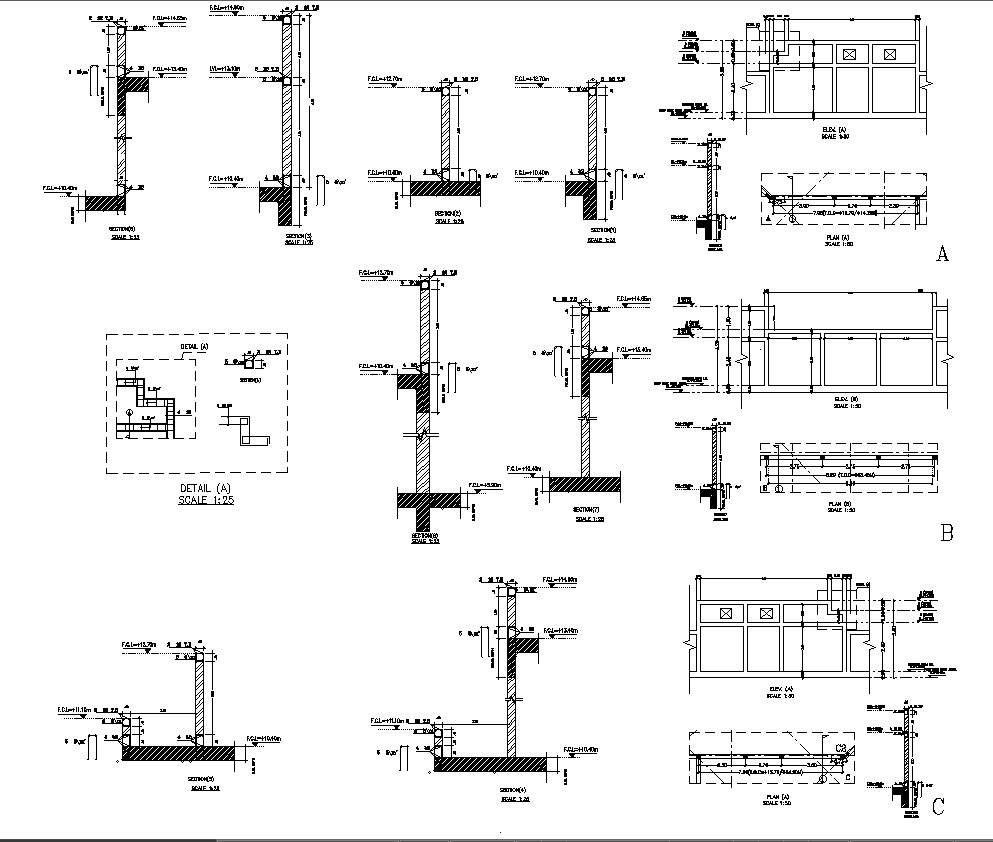
Discover detailed structural information about the roof deck floor plan through our CAD drawing available in DWG format. This file, compatible with AutoCAD software, presents a clear depiction of the roof's structural elements. Gain insights into the layout, dimensions, and design specifics effortlessly with our meticulously crafted CAD files. Accessible, precise, and comprehensive, this drawing simplifies understanding and implementation. Explore the intricacies of the roof deck design efficiently with our CAD drawings in DWG format.