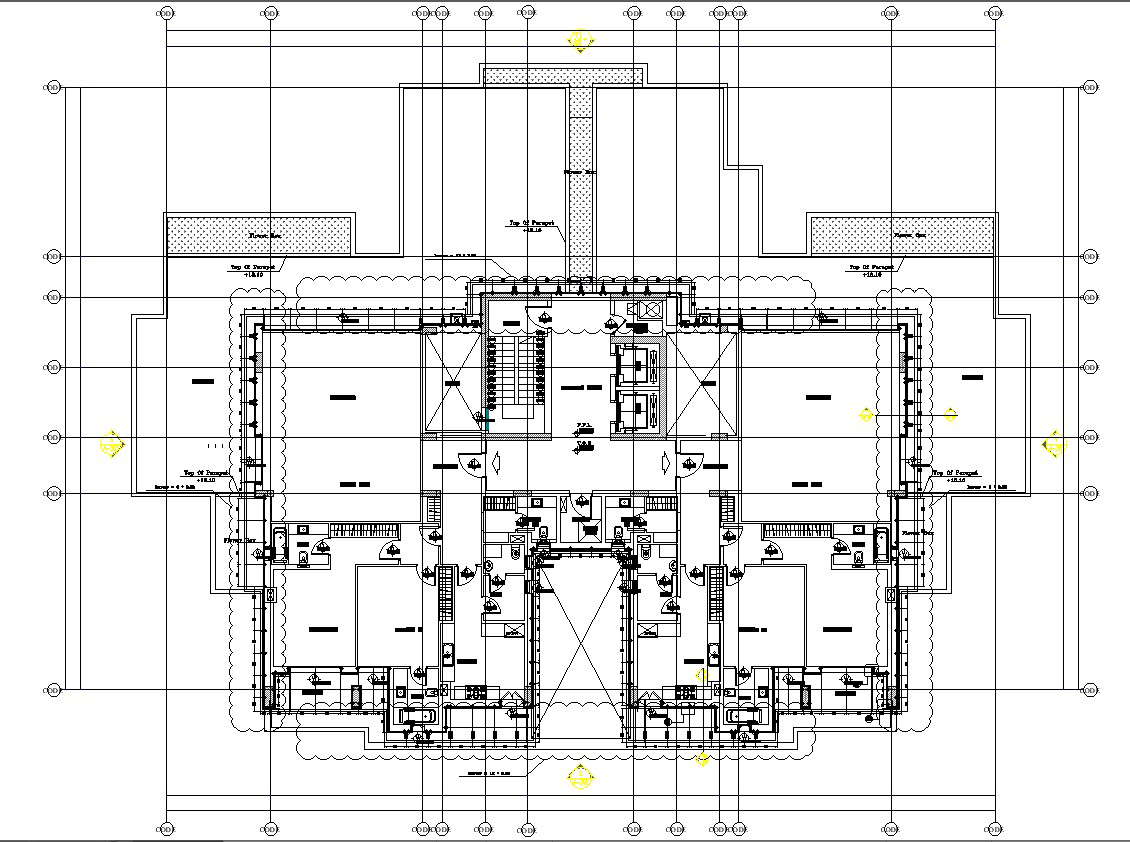
Discover the layout of a residential building with this easy-to-use CAD drawing! This detailed floor plan showcases the arrangement of rooms, doors, and windows, making it simple to visualize the space. Accessible in DWG file format, and compatible with AutoCAD and other CAD software, this drawing allows for easy customization and planning. Explore the design nuances and spatial organization effortlessly with this CAD file!